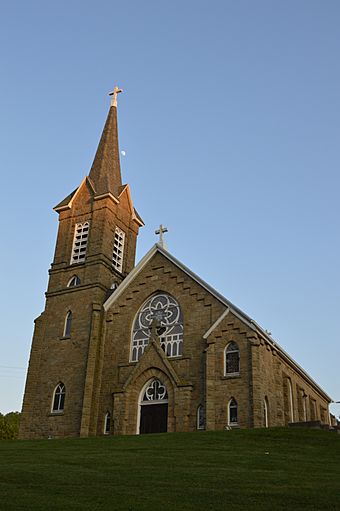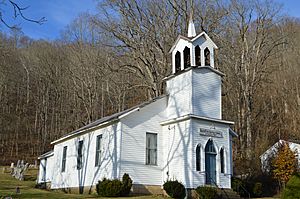St. Henry's Catholic Church (Harriettsville, Ohio) facts for kids
Quick facts for kids |
|
|
St. Henry Roman Catholic Church
and Rectory |
|

Front and western side
|
|
| Location | 36573 County Road 47, Harriettsville, Ohio |
|---|---|
| Area | 1 acre (0.40 ha) |
| Built | 1894 |
| Architect | Adolphus Druiding |
| Architectural style | Gothic Revival |
| NRHP reference No. | 82001485 |
| Added to NRHP | December 2, 1982 |
St. Henry's Catholic Church is a historic Catholic church in the small community of Harriettsville, located in southeastern Ohio. It was started in the 1860s for German families who had settled in the area.
The church building you see today was built in the 1890s. It is famous for being the only stone building in the area and was designed by a well-known architect. Because of its special design and history, it has been named a historic site.
Contents
History of the Church
Early Settlers in the Area
The first pioneers arrived in Noble County after the Treaty of Greenville in 1795. However, the area around Harriettsville was settled much later. The village of Harriettsville was officially planned out in 1839.
Early settlers included people from France and Germany. By the late 1880s, many German families lived in the small village. The first religious leaders in the county were traveling ministers from the Methodist Episcopal Church.
Founding St. Henry's Parish
The first church in Harriettsville was a Methodist group formed in 1832. St. Henry's Catholic Church was organized later, in 1868. In that same year, the parish built a small wooden church. Before this, Catholics in the village had to wait for a priest to visit from a church in Fulda.
Most of the early church members were German or had German ancestors. The parish grew quickly, and a parish school was started in the late 1870s. Within 20 years, the number of members had grown four times larger, and the original church was too small. Land for a new, bigger church was bought in 1879, and the new building was finished in 1894.
A Unique Stone Building
St. Henry's Church is a beautiful stone building designed in the Gothic Revival style. This style was popular in the 1800s and was inspired by the grand cathedrals of the Middle Ages.
What Makes the Church Special?
The most noticeable part of the church is its tall tower. The tower has a belfry with slatted openings, called louvers, where the bells are kept. Above the belfry is a tall, pointed spire with a cross on top. The main part of the church is a simpler rectangle shape with a gabled roof. Next to the church is a small wooden house called a rectory, where the priest lives.
Instead of hiring a local builder, the church members chose Adolphus Druiding, a famous architect from Chicago. This was unusual because most buildings in rural Noble County were simple and built in a traditional local style. St. Henry's is the only stone building in Harriettsville, making it stand out.
Why is St. Henry's a Historic Site?
In 1982, St. Henry's Church and its rectory were added to the National Register of Historic Places. This is a list of places in the United States that are important to the nation's history.
The church was recognized for two main reasons:
- Its architecture: The Gothic Revival design and stone construction make it a rare and special building in the area.
- Its history: It played an important role in the lives of the German Catholic community that settled in Harriettsville.
St. Henry's is one of nine places in Noble County on the National Register. Another is the church in Fulda, which helped the Harriettsville Catholics before they built their own church.




