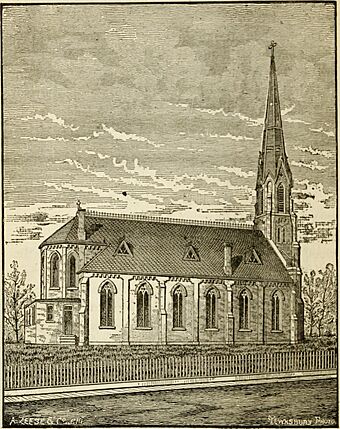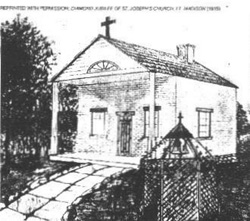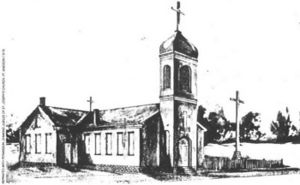St. Joseph's Church Complex (Fort Madison, Iowa) facts for kids
The St. Joseph's Church Complex is a group of old buildings in Fort Madison, Iowa, United States. These buildings once belonged to a Catholic parish called St. Joseph. Over time, St. Joseph's parish joined with other local parishes. In 2007, St. Joseph's Church was closed. The church, chapel, rectory (where the priest lived), convent (where nuns lived), and school are all important historic buildings. They are part of the Park-to-Park Residential Historic District, which was added to the National Register of Historic Places in 2014.
Quick facts for kids |
|
|
St. Joseph's Church, Rectory, Chapel, Convent, and School
|
|
|
U.S. Historic district
Contributing property |
|

Drawing of the church from 1886.
|
|
| Location | 601 5th Street, 508, 509, 516, 520 Avenue F, Fort Madison, Iowa |
|---|---|
| Built | 1850s (rectory) 1886 (church) 1890 (convent) 1914 (chapel) 1926 (school) |
| Architect | Arthur Ebeling (school) |
| Architectural style | Gothic Revival (church) Greek Revival (rectory) Italianate (convent) Neoclassical (school) |
| Part of | Park-to-Park Residential Historic District |
| NRHP reference No. | 14001069 |
| Added to NRHP | December 22, 2014 |
Contents
History of the Church Complex
How St. Joseph's Church Started
The Catholic community in Fort Madison began with a special priest named John George Alleman. He was a missionary, meaning he traveled to spread his faith. He held the first Mass (a church service) in the home of John Gerhard Schwartz.
The St. Joseph parish officially started in 1840. The first families built a small brick church. By 1846, there were 75 families, and the church was too small. So, a new church was built in 1847. Father Alleman lived in the church basement. He helped German-speaking people in Iowa and Illinois.
Father Alleman also started the first parochial school (a church-run school) at St. Joseph's. He was the first teacher there. Later, nuns from the School Sisters of Notre Dame and then the Congregation of the Humility of Mary taught at the school. The school grew to include both elementary and high school grades. The last church building for St. Joseph's, which you can still see today, was built in 1886.
Other Churches in Fort Madison
In 1857, the pastor of St. Joseph's, Father Alexander Hattenberger, wanted a bigger church. But the American Civil War stopped these plans. Later, in 1865, land was bought for a new school and church.
However, some people in the parish disagreed with moving the church. This caused many delays. A new school building was opened in November 1865. Construction on a new church began in 1866. This new church became a separate parish called St. Mary of the Assumption in 1874.
A third Catholic parish, Sacred Heart, was started in Fort Madison in 1893. It was located in the Santa Fe neighborhood.
Joining Churches and Schools
Over the years, the Catholic schools in Fort Madison started to combine.
- In 1925, St. Joseph's and St. Mary's high schools merged to form Catholic Central High School.
- In 1959, Aquinas High School replaced it.
- By 1966, the grade schools of St. Joseph's, St. Mary's, and Sacred Heart also combined. St. Joseph's building became a middle school for 7th and 8th graders.
- In 1977, the remaining grade schools formed Aquinas East and Aquinas West.
- By the 1990s, the Catholic schools in Fort Madison and nearby West Point were having difficulties. They merged, and a new school called Holy Trinity opened in 2005.
The number of people in Fort Madison and the number of priests in the Diocese of Davenport also changed. So, the Catholic parishes began to merge.
- In 1996, St. Joseph's and St. Mary's parishes merged to form Saints Mary and Joseph Parish.
- In 2007, Saints Mary and Joseph merged with Sacred Heart to form Holy Family Parish.
- The last Mass at St. Joseph's Church was held on November 17, 2007. Today, the old church building is used as a wedding chapel.
Architecture of the Buildings
St. Joseph's Church Design
St. Joseph's Church was built in 1886 in the Gothic Revival style. This style often features tall, pointed arches and detailed stonework. The church has a central bell tower with a spire (a tall, pointed roof). The entryways and smaller towers on the sides were added in 1906.
The church is made of brick on a stone base. The tall, narrow windows, called lancet windows, have beautiful stained glass. There is also a small round window, called a rose window, above the main entrance. Another small rose window is at the back of the church. The inside of the church has three main sections, separated by columns. The roof is a hipped roof with a gable (a triangular section) at the front.
The Chapel
To the west of the church is a small brick chapel. It was built around 1914. This chapel is a recreation of the very first church from 1840, built on its original foundation. It has a front gable roof covered with asphalt shingles.
The Rectory (Priest's House)
The old rectory is east of the church. It was originally built in the 1850s for a doctor and his wife. St. Joseph's bought the house around 1925 for its priests to live in. It was used as a rectory until 1996. Now, it is a private home again.
This two-story house is made of brick on a stone foundation. It is built in the Greek Revival style, which often includes columns and simple, grand designs. It has a hipped roof with asphalt shingles. A two-car garage, built in the 1950s, is also part of the historic property.
The Convent (Nuns' House)
The former convent was built by the parish in 1880. It was first used as the rectory until about 1925. Then, it became a convent for the nuns who taught at the parish school. The nuns lived there until 1979. Today, it is also a private home.
This two-story brick house is located west of the chapel. It is built in the Italianate style, which often has low-pitched roofs and decorative brackets. It has a hipped roof. A two-car garage was added around 2000, connected to the house by a covered walkway called a breezeway.
The School Building
The old school building is across Avenue F from the church. It was designed by architect Arthur Ebeling from Davenport. This two-story brick building was finished in 1926. It has a raised basement and a flat roof. The school is built in the Neoclassical style, which is inspired by ancient Greek and Roman buildings. It was used as a school until 2006.
 | Jessica Watkins |
 | Robert Henry Lawrence Jr. |
 | Mae Jemison |
 | Sian Proctor |
 | Guion Bluford |





