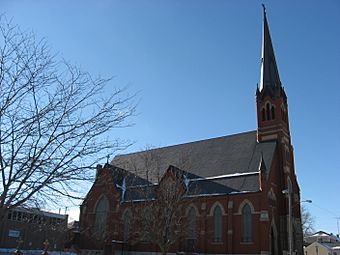St. Joseph's Catholic Church (Springfield, Ohio) facts for kids
Quick facts for kids |
|
|
St. Joseph Roman Catholic Church
|
|

Eastern side of the church
|
|
| Location | 802 Kenton St., Springfield, Ohio |
|---|---|
| Area | Less than 1 acre (0.40 ha) |
| Built | 1892 |
| Architect | Charles A. Cregar |
| Architectural style | Early Romanesque Revival |
| NRHP reference No. | 82003552 |
| Added to NRHP | March 15, 1982 |
St. Joseph's Church is an old Catholic church located in Springfield, Ohio, United States. It was built in the 1880s to serve the many Catholic families moving into the southeastern part of Springfield. The church building is known for its tall Romanesque Revival style. It was designed by a famous local architect and is now recognized as an important historic site.
How the Church Started
In 1830, there were no Catholic families in Clark County. But between 1835 and 1845, about twenty Catholic families moved to Springfield. By 1850, there were around seventy Catholic families living in the city.
In 1849, the Bishop of Cincinnati created Springfield's first Catholic community, called a parish. This first parish was Saint Raphael.
By the 1880s, many Catholic families lived on the southeast side of Springfield. They needed their own church. So, in 1881, they bought three pieces of land. A building for a parish school started in 1882. The new St. Joseph's Church became its own separate parish in the same year.
The school opened by late 1883. C.M. Berding became the first priest for St. Joseph's on January 1, 1884. During his time, construction began on the current church building in 1892. Building the church cost a lot of money, but Father Berding and the next two priests worked hard. They made the church beautiful and paid off almost all the debt. By 1908, the parish had 400 families, and the school had about 450 children.
Church Design and Style
St. Joseph's Church is a tall building with a Gothic Revival style. It has a very noticeable spire on top of its bell tower. The church is made of brick and sits on a foundation of rough stones. It has decorations made of brick and stone.
The front of the church is divided into three sections, called bays. The middle section sticks out a little more than the sides. There are entrances in each section. Above the main entrance in the middle, there is a large pointed-arch window. There are three smaller pointed-arch windows above the side entrances.
Round columns are built into the corners of the church. These columns rise up to small pointed towers above the edge of the steep roof. Many of the church's windows are filled with colorful stained glass.
Building the church and school cost $76,000, including loans and interest. The architect who designed the church was Charles A. Cregar. He was one of the most important architects in Springfield's history. Cregar was known for his Romanesque Revival designs, like the old city hall. St. Joseph's Church mostly looks Romanesque Revival, with features like decorative stone work that looks like castle defenses. However, its windows and tall steeple also show influences from the Gothic Revival style.
Current Status
St. Joseph's Church is still an active part of the Roman Catholic Archdiocese of Cincinnati. However, it is no longer a separate parish. St. Raphael's and St. Joseph's churches have joined together to form one parish.
The church building itself is very well-known. It was added to the National Register of Historic Places in early 1982. This was because of its important and historic architecture. St. Joseph's is one of six buildings designed by Charles A. Cregar that are on the Register. The others include the former city hall, St. John's Evangelical Church, the former Arcade Hotel, St. Raphael's Church, and the former Third Presbyterian Church.



