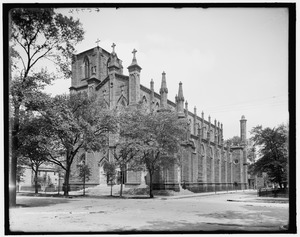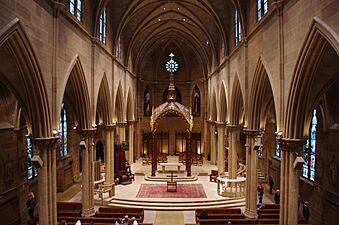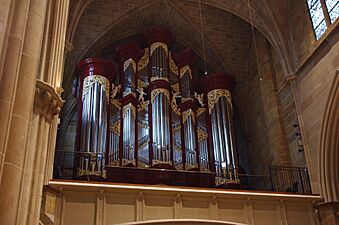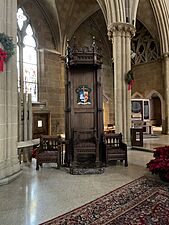St. Joseph Cathedral (Columbus, Ohio) facts for kids
Quick facts for kids St. Joseph Cathedral |
|
|---|---|
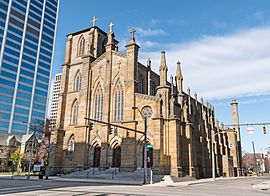 |
|
| 39°57′48″N 82°59′41″W / 39.96333°N 82.99472°W | |
| Location | 212 E. Broad St., Columbus, Ohio |
| Country | United States |
| Denomination | Roman Catholic Church |
| History | |
| Founded | 1866 |
| Architecture | |
| Architect(s) | Michael Harding Robert T. Brookes |
| Style | Gothic Revival |
| Completed | 1878 |
| Specifications | |
| Capacity | 700 |
| Length | 185 ft (56 m) |
| Width | 92 ft (28 m) |
| Materials | Ashlar |
| Administration | |
| Diocese | Diocese of Columbus |
St. Joseph Cathedral is a large Catholic cathedral located in Columbus, Ohio, United States. It serves as the main church for the Diocese of Columbus. This means it's where the bishop of the area has his special chair. The church building was finished in 1878 and stands on Broad Street in Downtown Columbus.
Contents
History of St. Joseph Cathedral
Building a New Church
In 1866, a new church called St. Joseph Parish was started. It was named after Saint Joseph. Many people from another church, St. Patrick's Parish, helped create it. Their old church was too crowded.
The pastor, Reverend Edward M. Fitzgerald, began planning the new church. He raised money and bought land on Broad Street for $13,500. A committee chose the name St. Joseph and picked Michael Harding as the architect. Construction began on June 6, 1866.
On November 11, 1866, Auxiliary Bishop Sylvester H. Rosecrans placed the cornerstone. This is a special stone laid at the start of a building's construction.
Becoming a Cathedral
In 1867, Father Fitzgerald became a bishop in another city. Bishop Rosecrans then took over as pastor of St. Patrick's.
On March 3, 1868, Pope Pius IX created the Diocese of Columbus. A diocese is a church district led by a bishop. Bishop Rosecrans was chosen as the first bishop of this new diocese. He decided that St. Joseph's would be the main church, or cathedral, for the diocese.
Changes to the Design
Bishop Rosecrans chose Robert T. Brookes to be the new architect. He changed the original plan from a brick building to a stone one. The stone used was ashlar, a type of cut stone, from nearby counties. This change made the church grander, fitting for a cathedral. Because of this, workers had to tear down the first foundation walls and rebuild them deeper.
Bishop Rosecrans's older brother, General William Rosecrans, even helped with some of the design plans in 1870.
First Mass and Completion
Bishop Rosecrans held the first Mass in the unfinished cathedral on Christmas Day in 1872. Soon after, Cardinal John McCloskey from New York donated marble for the main altar and side altars. This marble came from the same place used for St. Patrick's Cathedral in New York.
In 1873, the church bought a house nearby for the clergy (priests) to live in. This was used until a rectory (a house for clergy) could be built next to the cathedral.
Even though the inside of the building was not fully decorated, Bishop Rosecrans officially dedicated it on October 20, 1878. The total cost was $218,000. Bishop Rosecrans passed away the very next day and was buried right under the main altar.
Architecture and Design
Building Style and Materials
St. Joseph Cathedral was built in the Gothic Revival style. This style looks like the grand churches from the Middle Ages. It is made of ashlar stone from Licking and Fairfield counties in Ohio.
The outside of the building is 185 feet long and 92 feet wide. The walls are 3 feet thick.
Exterior Features
The front of the cathedral, facing Broad Street, has three entrances. It was planned to have two tall towers on either side. The tower on the southwest side was meant to be 312 feet tall, with three clock faces and ten bells. The tower on the southeast side was planned to be 200 feet tall. However, both towers were never fully completed. There is also another entrance on the Fifth Street side.
Interior Updates
In 1914, the cathedral was updated. The main and side altars were replaced, along with the communion rail. New lighting was added, and improvements were made to the sacristy, which is where priests prepare for services.
More changes happened in 1967 when the lower level was dug out to create a meeting space. In June 1978, the sanctuary (the main area where services are held) was updated. These changes were made to follow new rules from the Second Vatican Council, a big meeting of Catholic leaders.
- Gallery
See also
 In Spanish: Catedral de San José (Columbus) para niños
In Spanish: Catedral de San José (Columbus) para niños
 | Isaac Myers |
 | D. Hamilton Jackson |
 | A. Philip Randolph |


