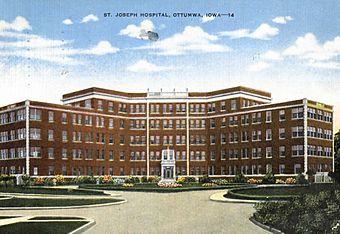St. Joseph Hospital Historic District facts for kids
|
St. Joseph Hospital Historic District
|
|
|
U.S. Historic district
Contributing property |
|

Former St. Joseph Hospital
|
|
| Location | 312 E. Alta Vista & 317 Vanness Aves. Ottumwa, Iowa |
|---|---|
| Area | 10 acres (4.0 ha) |
| Built | 1926, 1945, 1960 |
| Architect | E. Brielmaier & Sons Brooks & Borg Dane Morgan |
| Architectural style | Classical Revival Modern movement |
| Part of | Vogel Place Historic District (ID95000967) |
| NRHP reference No. | 15000729 |
Quick facts for kids Significant dates |
|
| Added to NRHP | August 11, 1995 |
| Designated HD | October 13, 2015 |
The St. Joseph Hospital Historic District is a special area in Ottumwa, Iowa. It used to be a Catholic hospital. This district is now a nationally recognized historic district. It was added to the National Register of Historic Places in 2015. When it was listed, it included three important parts. These were two main buildings and one unique structure. The hospital building itself was also part of the Vogel Place Historic District before.
Contents
The Hospital's Story
How St. Joseph Hospital Started
The Congregation of the Humility of Mary is a group of Catholic Sisters. They came to Ottumwa in 1877. Two years later, they opened their very first hospital. St. Joseph Hospital began in 1914. It was located near St. Mary of the Visitation Church. This first hospital was on Fourth Street.
In 1923, the Sisters wanted to build a new hospital. They hoped to raise $100,000 from the community. The new hospital was expected to cost $300,000. They only managed to raise $78,000. But they didn't give up!
Building the New Hospital
The Sisters hired a hospital architect named E. Brielmaier & Sons. This company was from Milwaukee. They had even designed the famous Mayo Clinic. The new St. Joseph Hospital is a five-story building. It has a unique Y-shape. Its style is a simple Neoclassical design. The bricks for the building were made right there in Ottumwa. They came from the Morey Brick and Tile Company.
The hospital was finished in 1926. A new section was added in 1960. This addition was designed by Brooks & Borg, an architectural firm from Des Moines. A special circular drive from Vogel Street is also part of the original design. This drive is considered an important "contributing structure" to the historic district.
Nurses and Their Training
Along with the hospital, there was a nursing school. The St. Joseph's School of Nursing started in 1914. It taught students how to be nurses. The school stayed open until the mid-1970s. During that time, over 700 students graduated from the program.
The nurses had their own place to live. This was called the Nurses Residence. It is a two-story building. It was designed in a Modern movement style. The architect was Dane Morgan from Burlington, Iowa. This building was completed in 1945.
Later Years and New Life
At its busiest, St. Joseph Hospital employed 350 people. It had 120 beds for patients needing care. In the 1970s, Ottumwa Hospital tried to merge with St. Joseph's. St. Joseph's Hospital did not want to merge at first. However, they did agree to work together and plan services.
The two hospitals finally merged in 1987. The St. Joseph building was then used for offices. It also offered outpatient services. This means people could visit for appointments without staying overnight. The building closed in 2012. It was almost torn down!
But in late 2014, a company called Blackbird Investments had a plan. They decided to spend $14 million to fix up the building. Their plan was to turn it into an apartment building with 70 units. This way, the historic building could have a new purpose.
 | George Robert Carruthers |
 | Patricia Bath |
 | Jan Ernst Matzeliger |
 | Alexander Miles |



