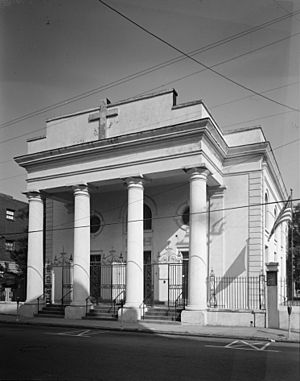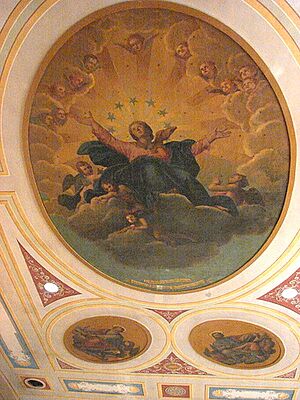St. Mary of the Annunciation Catholic Church (Charleston, South Carolina) facts for kids
Quick facts for kids St. Mary of the Annunciation Catholic Church |
|
|---|---|

St. Mary of the Annunciation Catholic Church
|
|
| Religion | |
| Affiliation | Catholic Church |
| District | Diocese of Charleston |
| Ecclesiastical or organizational status | Parish |
| Leadership | Rev. Father H. Gregory West, JCL, Pastor
|
| Location | |
| Location | 93 Hasell St. Charleston, South Carolina, United States of America |
| Architecture | |
| Architectural style | Greek |
| Completed | 1839 |
| Specifications | |
| Capacity | 350 |
| Length | 84 ft (25.6 m) |
| Width | 50 ft (15.2 m) |
| Materials | Stucco over brick |
| U.S. National Register of Historic Places | |
| Added to NRHP | November 7, 1976 |
| NRHP Reference no. | 76001697 |
| Website | |
|
|
St. Mary of the Annunciation Catholic Church is a Catholic church located in Charleston, South Carolina. It was the very first Catholic church community (called a parish) to be started in the Carolinas and Georgia. The building you see today at 93 Hasell Street is actually the third church built on this spot for the community.
Contents
History of St. Mary's Church
Early Beginnings
The church bought the land and an old building in 1789. In 1791, the South Carolina General Assembly officially recognized it as the Catholic church in Charleston. This first building was later replaced by a brick church.
The Fire of 1838
Sadly, the brick church was destroyed in a big fire in Charleston in 1838. But the community worked quickly to rebuild.
Rebuilding and Design
The church was rebuilt very fast and opened again on June 9, 1839. It is a rectangular building, about 84 feet (25.6 meters) long and 50 feet (15.2 meters) wide. It is made of brick covered with stucco, which is a type of plaster.
The front of the church has four large Doric columns. These columns support a big entablature, which is a fancy beam structure. A wall at the very top of the church, called a parapet, was likely added around 1896. Inside, you can see beautiful stained glass windows that came all the way from Munich, Germany.

Inside the Church
The main part of the church, called the nave, has a central aisle. There are two long rows of pews (church benches) for people to sit. Smaller pews are also found along the side aisles.
Above the altar, there is a painting of the Crucifixion. This painting was created by an artist named John S. Cogdell. He gave this painting to the church to replace an earlier one he had painted in 1814, which was lost in the 1838 fire. Much of the church's inside was updated during a three-month renovation in 1884. The church also has a graveyard on both sides and behind the building.
Modern Neighbors
In the early 1980s, a large complex called Charleston Place was built next to the church. This new complex surrounded the church on all sides. St. Mary's Church was the only building on that block that was saved. A few small shops facing Meeting Street were also kept and became part of the parking area.
Historic Recognition
St. Mary's Church is a very important historical building. It is listed on the National Register of Historic Places, with the number 76001697. You can find more pictures and information about the church from the South Carolina Department of Archives and History. The Historic American Buildings Survey at the Library of Congress also has additional details and photos.

