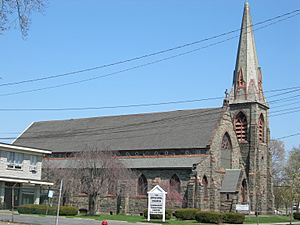St. Paul's Episcopal Church (Poughkeepsie, New York) facts for kids
Quick facts for kids St. Paul's Episcopal Church |
|
|---|---|

West profile and south elevation, 2008
|
|
| Religion | |
| Affiliation | Episcopal Church in the United States of America |
| Leadership | The Rev. Tyler Jones |
| Year consecrated | 1873 |
| Location | |
| Location | Poughkeepsie |
| Architecture | |
| Architect(s) | Emlen T. Littell |
| Architectural type | church |
| Architectural style | Norman-Gothic Revival |
| General contractor | William T. Harlow |
| Groundbreaking | 1870-1873 |
| Specifications | |
| Direction of façade | South |
| Capacity | 350 |
| Materials | Stone |
| U.S. National Register of Historic Places | |
| Added to NRHP | 1982 |
| NRHP Reference no. | 82001163 |
| Website | |
| St. Paul's Episcopal Church | |
St. Paul's Episcopal Church is a beautiful stone church in Poughkeepsie, New York. It stands at North Hamilton and Mansion streets. This historic building was constructed in the late 1800s.
The church was designed by a famous architect named Emlen T. Littell. Other well-known architects, like Frederick Clarke Withers and Richard Upjohn, also helped with its design over the years. Inside, the church has amazing decorations done by Tiffany & Co. in the early 1900s. Because of its special history and design, St. Paul's Episcopal Church was added to the National Register of Historic Places in 1982.
Contents
Exploring the Church Building
St. Paul's Episcopal Church is a large stone building. It has a tall tower on one corner. This tower is topped with a pointed roof called a spire. The church's sides feature colorful stained glass windows. These windows are high up, letting light stream into the main worship area.
The main entrance has heavy wooden doors. They have cool metal hinges that look old-fashioned. Inside, much of the church looks just as it did long ago. You can still see the original wooden details, furniture, and doors.
A Look at St. Paul's History
How the Church Began
St. Paul's Church started in September 1835. A group of local business people met and decided to form a church. Two years later, they built their first church building. It was a Greek Revival style church. Part of the money for this first building came from Trinity Church in Manhattan.
The church faced tough times in 1837 because of money problems. They even thought about closing in 1842. But they kept going! In 1846, they hired Dr. Albert Traver as their new leader. He was special because he wanted to help everyone. He agreed to the job only if he could also continue helping German immigrants in a nearby town once a month.
Building the Current Church
By 1870, the church community had grown a lot. They needed a bigger building. So, they hired architect Emlen Littell to design a new one. He designed a church in the Norman-Gothic Revival style. It was built using local stone.
William Harlow, who used to be the mayor of Poughkeepsie, was the builder. The new church was finished and officially opened in 1873. At first, it was a bit smaller than it is today. It didn't have the south transept (a part that sticks out like an arm of a cross), the entrance area (narthex), or the bell tower.
Changes and Additions Over Time
In 1882, another architect, Frederick Clarke Withers, designed a church school building next door. The church also bought the land for the Parish House that same year. Ten years later, in 1892, the south transept and a gallery were added. These parts were designed by Richard Upjohn, another famous architect.
In the early 1900s, the church focused on making the inside beautiful. In 1906, Tiffany & Co., a famous design company, was hired. They worked on the church's main worship area. By 1911, the work was complete. New items like a lectern (for reading), a pulpit (for speaking), and new church doors were added. They also installed electric lighting.
Community Focus and Modern Times
The church continued to grow throughout the 1900s. In 1956, they needed more space for their church school. A new education building was built. The old school building from 1882 was taken down in the early 1960s. Today, the new building is used for many community programs. These include a soup kitchen that helps people in need.
In the 1960s, some church members moved away from the city. A new church leader, The Rev. Robert Leather, reached out to people in the city's poorer neighborhoods. He allowed support groups to use the church's space. He also continued the soup kitchen, which is now called the Lunch Box.
In 1979, a church member started a thrift shop in the church's basement. This shop, called Small Blessings, helps pay for church upkeep. It is still open today. In 2003, a small fire caused some damage to the church. Luckily, it was repaired and looks great today.
 | Emma Amos |
 | Edward Mitchell Bannister |
 | Larry D. Alexander |
 | Ernie Barnes |

