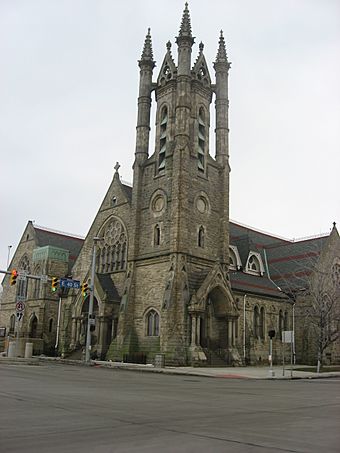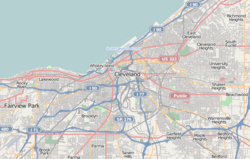St. Paul's Episcopal Church (Cleveland) facts for kids
Quick facts for kids |
|
|
St. Paul's Episcopal Church
|
|

Front and western side
|
|
| Location | 4120 Euclid Ave. Cleveland, Ohio |
|---|---|
| Area | Less than 1 acre (0.40 ha) |
| Built | 1876 |
| Architect | Gordon W. Lloyd; Andrew Dall |
| Architectural style | Gothic Revival |
| NRHP reference No. | 80002979 |
| Added to NRHP | November 25, 1980 |
The former St. Paul's Episcopal Church is a historic and beautiful building in Cleveland, Ohio, United States. It was built for an Episcopal community by a famous architect. The church became a very important part of Cleveland's "Millionaire's Row" because of its grand design. Even though its first owners moved out in the 1920s, a Catholic religious group soon bought it. This group still uses the building today. The church was recognized as a historic site in 1980.
Contents
The Church's Early History
St. Paul's Episcopal Church started in late 1846. For two years, the church members met in a hotel. Then, they began building their own church downtown at Fourth and Euclid. A fire destroyed this building before it was even finished! But people from all over the city gave money to help. A new brick church was built in 1851.
By the 1870s, the area around the church became mostly shops and businesses. So, the church leaders sold the building. They rented other places to meet while they built the current church. This new church was built further east on Euclid Avenue.
Moving to Millionaire's Row
The new church was placed in the wealthy "Millionaire's Row" neighborhood. This made it a symbol of that fancy area. However, over time, many church members moved even further east. So, in 1928, a new building was constructed in Cleveland Heights.
Meanwhile, the Roman Catholic Diocese of Cleveland (a Catholic church region) was working to create a monastery. A monastery is a place where religious people live and pray. This one was for the Poor Clares, a group of nuns. They wanted a place for "perpetual Eucharistic adoration," which means continuous prayer.
Two years after the Episcopalians moved, they wanted to sell their old building. The Catholic diocese bought it for the nuns to use as their monastery. In 1949, a new Catholic church, also named St. Paul's, was started on the property. This Catholic church is still there today.
Amazing Architecture and Design
The St. Paul's church building is special. It is one of only six Gothic Revival churches built in Cleveland during the 1870s that are still standing today. At one time, it was thought to be Cleveland's grandest and largest church.
The church has a unique design, especially the top of its bell tower. Inside, the building has many detailed decorations. It also has enough seats for one thousand people to worship! The outside of the church is covered with sandstone from Berea, Ohio.
The church was designed by Gordon W. Lloyd. He was an architect from Detroit. Lloyd also designed other grand churches in Ohio. These include Trinity Episcopal Church in downtown Columbus and St. Paul's Episcopal Church in the smaller town of Medina.
A Recognized Historic Place
In 1980, St. Paul's was added to the National Register of Historic Places. This is a list of places in the United States that are important because of their history or architecture. St. Paul's was added because of its very important and beautiful architecture. It is one of thirteen buildings designed by Gordon W. Lloyd that are on this special list. Ten of these buildings are churches.
 | Calvin Brent |
 | Walter T. Bailey |
 | Martha Cassell Thompson |
 | Alberta Jeannette Cassell |




