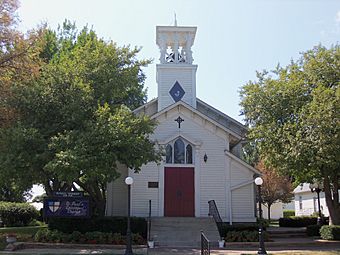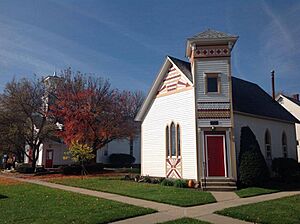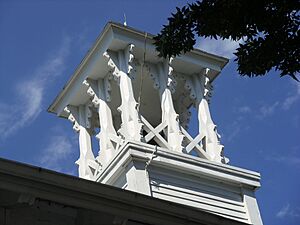St. Paul's Episcopal Church (Durant, Iowa) facts for kids
Quick facts for kids |
|
|
St. Paul's Episcopal Church
and Parish Hall |
|
 |
|
| Location | 206 6th Ave. Durant, Iowa |
|---|---|
| Area | less than one acre |
| Built | 1856 |
| Architectural style | Italianate Gothic Revival |
| NRHP reference No. | 85000002 |
| Added to NRHP | January 3, 1985 |
St. Paul's Episcopal Church is a special church in Durant, Iowa, USA. It's part of the Episcopal Church in Iowa. The church building and its nearby hall are so important that they were added to the National Register of Historic Places in 1985. This means they are recognized as historic places that should be protected.
Contents
The Church's Early Days
How St. Paul's Began
The very first church services in Durant were held in 1856. Bishop Henry Washington Lee, who was the first bishop for the Episcopal churches in Iowa, led these services. They took place in the Rock Island Railroad depot, which was like a train station. Imagine this: freight boxes were used as the pulpit (where the speaker stands), the altar (a special table), and even the pews (the benches people sit on)!
After the service, people met to officially start the church group. They decided to name it St. Paul's. Many of the people had moved from New Haven, Connecticut, where they belonged to another St. Paul's Episcopal Church. The church in Connecticut even helped out by donating $75 to start the building fund for the new church in Durant.
Building the First Church and a School
Thomas C. Durant, who founded the town of Durant, gave land for the first church building. It was located on the north side of town. Bishop Lee officially dedicated the church in October 1856.
In the same year, a "seminary" for girls was started. This was like a junior or senior high school. In the early 1870s, the school welcomed boys too, and a library was built. This school, where students could live or just attend during the day, was renamed the Boardman School. It was named after a kind person who gave a lot of money to help it. The school continued until the 1890s, when Durant got its own public high school.
Over the years, the number of people in the church changed as the town's population grew or shrank. Because many German immigrants lived in Durant, church services were even held in the German language by 1879.
A New Home for the Church
Moving to a Bigger Building
By 1895, the church group had grown too big for its first building. So, on May 28, the original church was sold. The church bought its current building from another church group called the Congregationalists. This building had also been built in 1856.
When they moved, they brought important items from the old church to the new one. This included the church bell, the beautiful stained glass windows, and the furniture. A special area called the chancel was added in 1895 to fit the Episcopal style of worship.
The Parish Hall and Its Uses
The parish hall, a separate building next to the church, was also built in 1895 by members of the church. This hall has been used for many things over the years. It served as a Sunday School building, an office for the vicar (a church leader), the town library, and even a community center for the whole town. People believe the church's tall tower was also added around this time.
Changes Over the Years
From 1925 to 1944, St. Paul's couldn't hold regular services. During this time, another church, Gloria Dei Lutheran Church, used the building. In June 1944, leaders from Trinity Episcopal Cathedral in Davenport helped St. Paul's restart its services. A house for the church leader, called a parsonage, was built behind the church sometime between 1913 and 1948.
The Rev. Vine Victor Deloria, who was one of the first priests of Native American heritage in the Diocese of Iowa, served at St. Paul's from 1959 to 1960.
In 1950, a basement area called an undercroft was added to the church. The fancy "gingerbread gothic" steeple and bell tower were fixed up in 1979. In 1981, a large pipe organ from Trinity Cathedral was rebuilt and moved to St. Paul's. This organ was later replaced in 1985 with a Kilgen organ, which was built around 1879. In 2004, St. Paul's officially became a full parish church.
Church Architecture
The Church Building
Both the church and the parish hall are made of wood and built on foundations that look like rough stone. The church has a square tower in the middle with a large diamond-shaped window on the front. The bell tower part has eight columns with decorative "gingerbread" designs. Between the columns are crisscross braces that look like a balcony. The tower is topped with a low, sloped roof covered in tin. It used to have a weather vane on top.
The beautiful stained glass window above the main entrance of the church is very old, dating back to 1870. It originally belonged to another church, St. Barnabas Episcopal Church in Montrose, Iowa. It was given to St. Paul's in 1980 after St. Barnabas was no longer used as a church. The sides of the church have four tall, narrow windows called lancet windows.
The Parish Hall's Design
The parish hall has a unique corner tower that is turned at a 45-degree angle, where the entrance is. It used to have a tall, pointed roof called a spire. You can see detailed shingle work on the triangular part of the roof (the gable end), below the lancet windows on the front of the building (the main facade), and on the tower. There's also a row of Maltese crosses at the top edge of the tower. The side walls of the parish hall also have three lancet windows.





