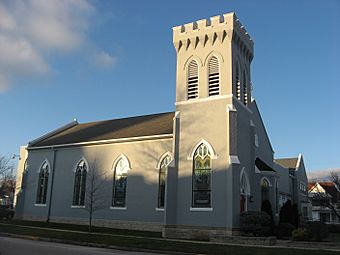St. Paul's Episcopal Church (Fremont, Ohio) facts for kids
Quick facts for kids |
|
|
St. Paul's Episcopal Church
|
|

Front and southern side
|
|
| Location | 200 N. Park Ave., Fremont, Ohio |
|---|---|
| Area | Less than 1 acre (0.40 ha) |
| Built | 1843 |
| Architectural style | Gothic Revival |
| NRHP reference No. | 77001085 |
| Added to NRHP | June 9, 1977 |
St. Paul's Episcopal Church is a very old church in Fremont, a city in the northwestern part of Ohio. It was built in the 1840s. Over the years, it has been made bigger and changed many times. This church is special because of its unique building style. It is now recognized as a historic site.
Contents
The Church's Early Days
The first meeting for the Protestant Episcopalian group in Fremont happened on January 15, 1842. Twenty-eight people were there. Ten days later, they chose leaders for the church. In early February, these leaders asked Bishop McIlvaine for a pastor.
Soon, a priest started visiting from Norwalk regularly. A new priest was officially made a pastor in November of that year. However, he only stayed for one year because he became sick.
Building the First Church
In 1843, the church members built their first church building. It was located at the corner of Main and Court Streets. Before this, they met in different places. Their first meetings were in the Methodist church building. They also met in an old stone school-house and the courthouse.
People helped pay for the new church in different ways. Some paid "pew rents," which was like renting a seat in the church. Wealthier members also gave extra donations. Bishop McIlvaine officially opened the new building in late 1845.
Changes Over Time
The inside of the church was updated in 1859. They added beautiful paintings on the walls, called frescoes. In 1861, gas lights were put in. The church also worked hard to get children to join their Sunday school. The Sunday school grew a lot!
More big changes happened in 1872 and 1873. They spent over $8,000 to make the building larger. They also replaced the furnace and carpet. Other parts of the inside were rebuilt too. At this time, they planned to add a tall tower. This tower was finally built in 1906. Before the tower, the church was a simple rectangular building with a pointed roof.
Famous Members
Some very important people were members of this church. One was Ralph Pomeroy Buckland, a general during the American Civil War. Another famous member was Rutherford B. Hayes. He became the 19th President of the United States!
Church Design and Style
St. Paul's Church is built in the Gothic Revival style. This means it looks like old European churches from the Middle Ages. It has brick walls and a strong stone base. Wood is also used in its design.
One of its most noticeable parts is the square bell tower. This tower was added in 1906. Inside the church, you can see many interesting features. There is an eight-sided area for baptisms, called a baptistry. The church also has a large pipe organ and beautiful frescoes on the walls. The front part of the church, called the chancel, was made bigger in 1873. Large stained glass windows and big chandeliers light up the inside.
The Church Today
St. Paul's Church is part of the Diocese of Ohio. This is a larger group of Episcopal churches in the area. In early 2013, the church's main pastor was Daniel Longsworth Orr.
In 1977, St. Paul's Church was added to the National Register of Historic Places. This means it is a very important historic building. It was chosen because of its special architecture. It is one of several historic places in Fremont listed on the National Register.
 | William M. Jackson |
 | Juan E. Gilbert |
 | Neil deGrasse Tyson |



