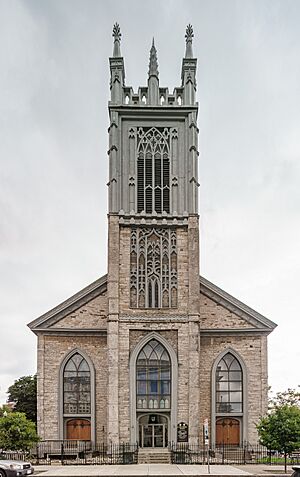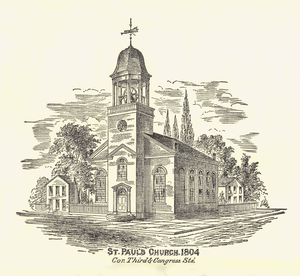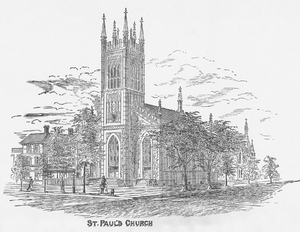St. Paul's Episcopal Church (Troy, New York) facts for kids
Quick facts for kids St. Paul's Episcopal Church |
|
|---|---|

West (front) elevation and south profile, 2009
|
|
| Religion | |
| Affiliation | Episcopal Church in the United States of America |
| Leadership | The Rev. Michael Gorchov, rector |
| Year consecrated | 1828 |
| Location | |
| Location | Troy, NY, United States |
| Architecture | |
| Architectural type | Church |
| Architectural style | Gothic Revival |
| Groundbreaking | 1827 |
| Completed | 1828 |
| Specifications | |
| Direction of façade | West |
| Spire height | 100 feet (30 m) |
| Materials | Limestone |
| U.S. National Register of Historic Places | |
| Added to NRHP | September 7, 1979 |
| NRHP Reference no. | 79001624 |
| Website | |
| St. Paul's Church in Troy, NY | |
St. Paul's Episcopal Church is a historic church located in Troy, New York. It stands at the corner of Third and State streets. This church is home to one of the oldest groups of worshippers in the city. In 1979, the church building and two other small buildings nearby were added to the National Register of Historic Places. This means they are important places in American history. Later, in 1986, the church became a key part of the larger Central Troy Historic District.
St. Paul's is one of the oldest churches in Troy. The first church services for the Episcopal faith were held here in 1795. The church group officially formed in 1804. They built a brick church at that time. This first building was replaced between 1827 and 1828 with the church you see today. The outside of the church looks very much like Trinity Church in New Haven, Connecticut. That church was designed by an architect named Ithiel Town. St. Paul's is a great example of the Gothic Revival style. The outside of St. Paul's Church has stayed almost the same over the years. However, the inside was completely changed in the 1890s.
Contents
A Special Look Inside: The Tiffany Design
St. Paul's Church is very special because its entire inside was designed by the famous Louis Comfort Tiffany Company. This company was known for its beautiful glass art and decorations. They designed everything inside the church. This includes the lights, glass pictures (mosaics), tile work, and even the altar rail made of glass jewels. They also designed the baptistery, which is a special area for baptisms. The ceilings, walls, and organ pipes have decorative stenciling. Even the pews (church benches) and their supports were part of the design. The church also has amazing windows made by Tiffany and his artist J.A. Holzer.
This means that almost every part of the church's interior works together as one big design. It's like a giant work of art! Only four churches designed by the Tiffany Company still have their original interiors. Many people believe St. Paul's is the best example of this amazing design.
The Church Buildings
There are three buildings on the church's property. The main church building is the largest. To the east of the church is the Guild House. The Martha Memorial House is connected to the northeast corner and holds the church's offices.
The Main Church Building
The church itself is shaped like a rectangle. It has five sections along its length and three sections across its width. The outside walls are made of limestone blocks. These blocks are laid in a pattern that looks natural and rough. The corners of the building have flat, decorative columns called pilasters.
There are five tall, narrow windows, called lancet windows, along the south side of the church. There are four similar windows on the north side. Both the front (west) and back (east) of the church have three of these windows. A stone line connects all the windows on the north and south sides. The roof has a decorative wooden edge called a cornice.
A tall tower rises 100 feet (30 meters) from the front of the church. It is above the main entrance. The top of the tower has a crenellated design, which looks like the top of a castle wall. Inside the tower is a large bell that weighs 2,200 pounds (about 1,000 kg).
Inside the Church
The front entrance of the church also serves as a small chapel called the Wayside Chapel. Inside the glass doors, the main worship area, called the sanctuary, has three walkways (aisles) between the pews. Lights hang from the ceiling to light up each section. A colorful glass lamp hangs over the altar. The high ceiling is held up by wooden beams called trusses. These beams and the upper window screens (clerestory) are carved and decorated with gold-colored aluminum leaf.
Other Buildings
The Guild House was originally called the Parish House. It is a three-story building made of limestone, designed to match the church. Its original wooden details and windows are still there, even though other parts have been updated.
The Martha Memorial House is similar in size and shape but is made of brick. It has been updated more, but a chapel on the second floor is still original. Its windows, wooden details, and a staircase are also still intact.
A Journey Through Time: History of St. Paul's
The church group started in 1795, not long after Troy became a village. With help from Trinity Church in New York City and its first leader, Rev. David Butler, they built their first church in 1804. This building was at what is now Third and Congress streets. In 1818, it was special because it had the only organ in the city.
By 1826, Troy was growing into a city, and the church had many more members. So, the group decided to build a new, bigger church. The plan for the new church said it should be a copy of Ithiel Town's Trinity Church in New Haven, Connecticut. That church was finished in 1817. The main difference was the stone used. Trinity Church used brown granite, but St. Paul's used blue-gray limestone from nearby Amsterdam, New York. Building started in 1826, and the church was ready to be used two years later.
Changes Over the Years
After the American Civil War, the church began to make changes. The Parish House (now the Guild House) was updated in 1869. In the 1870s, parts of the church's decorative edges and the bell tower were changed when a new bell was put in. In 1881, the Martha House was built. It was originally a home for the nuns connected to the church. A second story was added to it six years later. Because of this new building, the church lost its easternmost window on the north side. Other than that, the outside of the church still looks like it did when it was first built.
Inside the church, a brass pulpit and new marble were added in the late 1880s. These changes led to bigger renovations inside the church in the early 1890s. Money was raised to fix problems from the original building. Hidden steel poles were put in to make the church stronger. The ceiling was opened up, so its wooden beams could be seen. The church leader at the time had just visited many old Gothic churches in Europe. Because of this, the Louis Comfort Tiffany Company was hired to redecorate the inside. They added much of the beautiful glass and woodwork. Local artists helped create these pieces based on Tiffany's designs. The stained glass windows were added soon after.
In the 1900s, a few more changes happened. A third story was added to the Guild House in 1914. The church got its current organ in 1921. The Wayside Chapel was added in the 1940s, and the glass doors were put in during the 1960s.
 | Bayard Rustin |
 | Jeannette Carter |
 | Jeremiah A. Brown |






