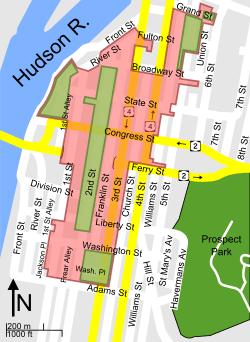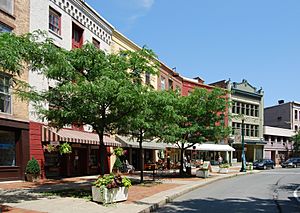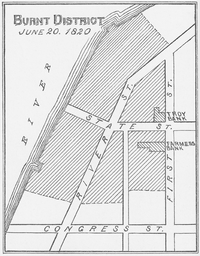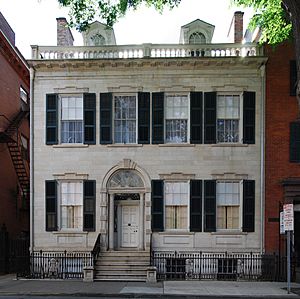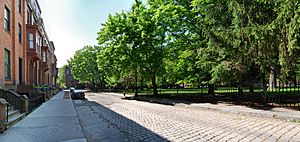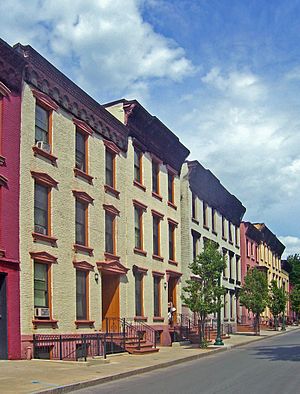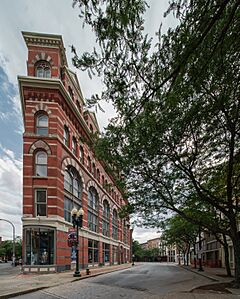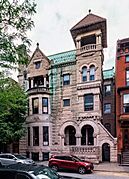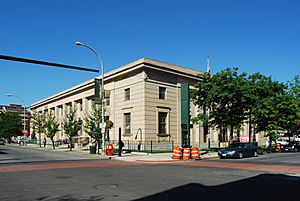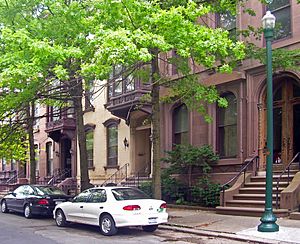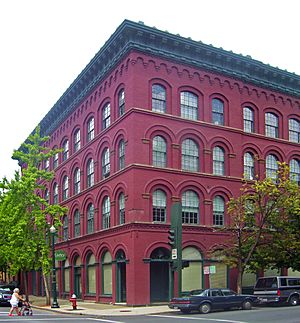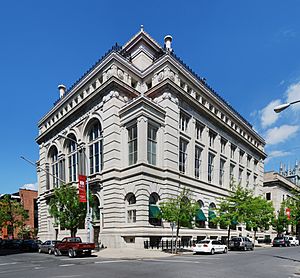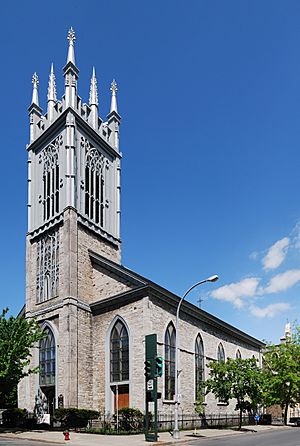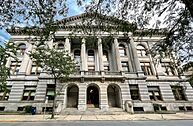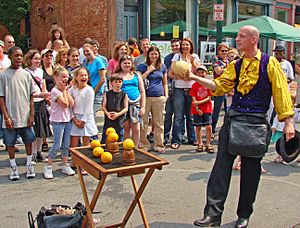Central Troy Historic District facts for kids
|
Central Troy Historic District
|
|
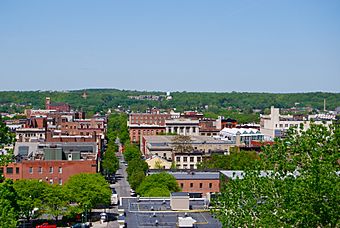
View west over downtown Troy from RPI, 2009
|
|
| Location | Adams, 1st, 4th, Washington & Hill Sts., Franklin Pl., 5th Ave., Troy, NY |
|---|---|
| Area | 96 acres (39 ha) |
| Built | 1787-1940 |
| Architect | Various |
| Architectural style | Greek Revival, Victorian, Classical Revival |
| NRHP reference No. | 86001527 (original) 16000367 (increase) |
Quick facts for kids Significant dates |
|
| Added to NRHP | August 13, 1986 |
| Boundary increase | June 14, 2016 |
The Central Troy Historic District is a special area in downtown Troy, New York, in the United States. It covers about 96 acres (39 hectares). People have called it "one of the most perfectly preserved 19th-century downtowns" in the country. It has almost 700 historic buildings! These buildings show many different architectural styles from the early 1800s to the mid-1900s.
This district includes parts of Russell Sage College. It also has one of only two privately owned city parks in New York. Two buildings here are even National Historic Landmarks. Famous visitors, from a French duke to architect Philip Johnson, have admired this area. Director Martin Scorsese even used parts of downtown Troy to look like 19th-century Manhattan in his movie The Age of Innocence.
In 1986, the district was added to the National Register of Historic Places (NRHP). This list helps protect important places. Before that, five smaller historic areas in Troy were already on the list. In 2016, the district was made even bigger. Most of the buildings in the district help tell its historic story. Two of Troy's four National Historic Landmarks are here: the W. & L.E. Gurley Building and the Troy Savings Bank. Many famous architects designed buildings in this area. The downtown streets were planned like those in Philadelphia. One neighborhood, Washington Square, was inspired by London's squares.
The district shows how Troy grew from a Hudson River port into an early industrial city. It was known for making textiles and steelmaking. The downtown area was rebuilt twice after big fires. This is why it has so many different building styles. Later, in the mid-1900s, Troy's industries slowed down. City plans to rebuild threatened old buildings. But local people who cared about history worked to save them. This led to the creation of the historic district.
Today, Troy works hard to protect this district. They have special rules and programs to help property owners keep their historic buildings looking good. These efforts have brought new interest from developers. Many parts of the area are now lively again. Rensselaer Polytechnic Institute (RPI), a nearby university, is also helping. Troy hopes to make the district a center for new technologies, like a "Silicon Valley of the 19th century."
Exploring the District
The district's shape is a bit uneven. It was designed to include the most historic buildings. The street plan dates back to 1787. The newest historic building is from 1940. Newer buildings are sometimes inside the district. But city planners tried to leave out modern buildings like the city hall or large shopping malls. All five of the original smaller historic districts are now part of this larger one. It covers about 10% of Troy's total area.
The district is centered around major roads like US 4 and NY 2. These roads split into one-way streets to help traffic flow. Monument Square is the heart of Troy. Most of the buildings around it are part of the district. The western edge of the district is near the Hudson River.
To the south, the district includes older buildings of Russell Sage College. It also has Washington Square Park and houses on Adams Street. The eastern boundary is mostly straight along Clinton Street. Then it becomes more uneven, reaching the northern part of the district. This wider area includes the Gurley Building and its neighborhood.
East of the district is Rensselaer Polytechnic Institute (RPI). This university sits on a hill overlooking downtown. RPI has become more involved in the district. It now owns several important buildings.
The entire district is very developed. The northern and southern parts are mostly homes. Shops and businesses are mainly in the central blocks near Monument Square. The only big open spaces are Washington Park and Seminary Park at Russell Sage. Most main streets have multi-story buildings. These are often shops on the ground floor and offices or apartments above. Side streets have smaller townhouses. There are also some churches, RPI buildings, and government buildings like the county courthouse.
Growing the District
In 2014, officials looked at changing the district's borders. They wanted to add more areas, especially to the southeast. This change would include about 200 new historic properties. It would also extend the district's important time period to 1978. This would include buildings from the city's urban renewal era. Most of the new areas fit well with the existing district. In 2016, the National Park Service officially approved this expansion.
The biggest change was adding three blocks to the southeast. This area has many two-story rowhouses. Many were built for workers in the 1800s. Some even date back to the Federal period. This area also has the only important industrial building in the expanded district, the old Lusco Paper Works. Some of these buildings are being restored. This will help them get state tax credits.
On the west side, the district grew by one block. This includes a large brick dorm built by Russell Sage College in the 1960s. With this addition, all of Russell Sage College is now within the district. Another small extension includes the 1905 Beth Tephilah synagogue. This neoclassical brick building is still very original.
Other changes added more important buildings. A group of rowhouses and the city's old jail were added. The Uncle Sam Atrium shopping mall was also included. Built in 1978, it is the only major example of modern architecture in the district. It was the last big project built in downtown Troy.
A Look Back: Troy's History
The history of the Central Troy Historic District is really the history of Troy itself. For a long time, the downtown area was the city. Two big fires and changes in industry shaped the district into what it is today.
Early Years and Fires
Before America became independent, only a few Dutch farmers lived along the Hudson River. In 1787, a group from New England bought land and named it Troy. They planned the streets like a grid, similar to Philadelphia. Numbered streets ran inland from River Street, which was the first business center. Buildings along River Street had a special advantage. They had access to both the river and the street. This allowed them to build multi-story warehouses near the river.
In 1793, Troy became the county seat for Rensselaer County, New York. A French duke visited in 1795. He noted the "neat and numerous houses" and busy businesses. He said, "The sight of this activity is truly charming." In 1798, Troy became a village.
The village grew quickly. Its population more than tripled in 15 years. So, in 1816, it became a city. As River Street filled up, banks started moving to First Street. By 1807, a British painter described Troy as a "well built town." He noted its "handsome red brick houses." He said they were "new and lofty and built with much taste."
However, much of this early Troy was destroyed by an 1820 fire. It started in a stable and burned many buildings. But Troy rebuilt quickly. Newer brick homes and businesses replaced the old ones. They were built to stricter safety rules. The Hart-Cluett Mansion, built in 1827, is one of the best surviving buildings from this time.
Industrial Growth and New Styles
In 1824, a guide called River Street "the mart of business." That same year, RPI was founded nearby. It trained engineers for Troy's growing industries. This connection between the city and the university would later help save the historic district.
Troy continued to grow thanks to new transportation. Canals like the Erie Canal opened new markets. Steamboat companies helped trade to the south. Access to iron ore also led to iron refining. By 1835, railroads connected Troy to other cities.
Troy was ready for industrialization. In 1827, Hannah Lord Montague invented the detachable collar. This gave Troy its nickname, "Collar City." Factories were built to make collars and other textiles. Most of these were north of downtown. Downtown continued to be the main business area and home for wealthy families.
New money brought new architectural styles. St. Paul's Episcopal Church, built in 1827, is an early Gothic Revival church. In 1835, the Cannon Building was designed by famous architects.
Greek Revival homes appeared in the late 1820s. In 1839, businessmen created Washington Park. It was inspired by London's residential squares. Its first phase had rows of townhouses with a matching look. The park was only for residents. This park is still one of only two privately owned city parks in New York.
In 1843, more Greek Revival townhouses were built. They had unique one-and-a-half-story porches with columns. These houses were copied elsewhere in the city.
Troy's industries peaked in the 1850s. The wealth led to new architectural trends. The Italianate style became popular. You can see it in commercial buildings and along "Bankers' Row." St. Paul's Place, built around 1850, also had a unified look. The The Uri Gilbert Mansion is a great example of an Italianate home from this time.
Russell Sage built Gothic Revival houses in 1846. St. John's Episcopal Church, built in 1856, was the first church in the city to use this style.
During the Civil War, Troy's industries helped the Union. The Burden Ironworks supplied horseshoes. Another ironworks made hull plating for the USS Monitor. After the war, they made the first Bessemer process steel in the U.S.
In 1862, Troy had another major fire. It was the worst in its history. A train spark started a fire on a bridge. It spread and destroyed 507 buildings. But again, Troy rebuilt quickly. The area along Fifth Street shows this fast construction. The Gurley Building was rebuilt in just eight months. Many local businessmen moved into new homes along Fifth Street.
Post-War Boom and New Styles
Troy's success continued after the Civil War. The wealth from industries built many beautiful Victorian buildings. The Rice Building, designed in 1871, is a unique five-story building. The Cannon Building got a new roof after two fires. The 1870 Congregation Berith Sholom Temple is one of the oldest synagogue buildings in the U.S. In 1875, a new Troy Savings Bank building was designed. It included a concert hall with amazing acoustics.
The Panic of 1873 slowed growth. Troy's steel industry also started to decline. But the textile industry remained strong. New architectural styles continued to appear. The 1880 pharmacy building at 137 Second Street had a fancy cast iron front. The Paine Mansion at 49 Second Street showed the Richardsonian Romanesque style.
In 1893, the World's Columbian Exposition in Chicago made Classical and Renaissance styles popular. These styles quickly came to Troy. The county courthouse, built in 1894, is a great example. The Hart Memorial Library, built in 1897, is a beautiful white marble building.
As the 1900s began, new buildings were mostly commercial. Monument Square became a new center for development. The McCarthy Building and other nearby buildings show the decorative styles of this time. Proctor's Theater, built in 1914, continued this trend.
Other architects chose simpler styles like Arts and Crafts. The 1905 YMCA building and the Caldwell Apartments are good examples. The Caldwell Apartments, built in 1907, were Troy's first large apartment building. The Colonial Revival style also appeared. The Hendrick Hudson Hotel, built in 1932, was the largest building in the city at the time. Troy's population reached its highest point in 1930.
Decline and Preservation
New construction almost stopped during the Great Depression in the 1930s. So, there are few buildings from that time. The post office, built in 1936, is the most notable. Its simple Classical Revival style shows the influence of Art Deco. A storefront from 1940 shows the Streamline Moderne style.
World War II helped Troy's economy. But after the war, textile mills closed. They couldn't compete with cheaper labor in the South.
Troy's population began to decline. The city started urban renewal plans. These plans called for tearing down many downtown buildings. They wanted to build new roads, public housing, and a shopping mall. But these plans were changed or stopped. Many businesses closed or moved out of downtown.
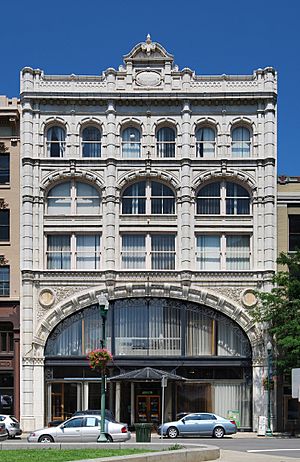
In the late 1960s, people opposed tearing down historic buildings like the McCarthy Building. These buildings were then added to the National Register. In the early 1970s, the five smaller historic districts were also recognized.
Federal money for urban renewal required considering historic places. This helped prevent the demolition of Troy's historic buildings. By the 1980s, local people realized the existing historic districts didn't cover all important buildings. So, they decided to combine all five into one new, central district. The National Park Service approved it in 1986.
Troy's downtown began to come back to life. In 1993, Martin Scorsese filmed The Age of Innocence here. The area looked like 1870s Manhattan. River Street became known for its antique stores. Developers started buying old buildings and giving them new uses.
RPI bought buildings like the Rice and Gurley buildings. They moved students and faculty into them. In 2006, The New York Times called Troy's downtown "one of the most perfectly preserved 19th-century downtowns." The district's success led to its expansion in 2014.
Important Buildings to See
The district includes all the original five historic areas. It has two National Historic Landmarks and nine other buildings listed on the National Register. There are also many other important historic buildings among its 679 total historic places.
Original Historic Areas
- Fifth Street-Fulton Street Historic District: Many of Troy's important businessmen built homes here after the 1862 fire.
- Grand Street Historic District: Architect Marcus Cummings built townhouses here after the fire.
- River Street Historic District: This is Troy's oldest neighborhood and its first business center. It's now known for antique shops.
- Second Street Historic District: This area has many original homes from the 1820s. Some belonged to important city residents.
- Washington Park Historic District: Businessmen started this planned neighborhood in 1839. It was the first large Greek Revival development in Troy. It was modeled after London's residential squares. Architect Philip Johnson called it "one of the finest squares in North America."
National Historic Landmarks
- W. & L.E. Gurley Building: At Fifth and Fulton streets. Built quickly after the 1862 fire. This building has been home to Gurley Precision Instruments since 1845. It has Renaissance and classical styles. RPI now owns it and uses it for some of its programs.
- Troy Savings Bank: At 32 Second Street. Designed in 1875, this impressive stone building has a full concert hall upstairs. It is known for its excellent acoustics.
Other National Register Buildings
- Cannon Building: At 1-9 Broadway. This 1835 building got a new roof after an 1870 fire. Today, it is an extended-stay hotel and office space.
- Hart-Cluett Mansion: An 1828 Federal-style mansion on Second Street. It was a wedding gift. It is mostly unchanged and is now home to the Rensselaer County Historical Society.
- Ilium Building: Marcus Cummings designed this commercial building in 1904.
- McCarthy Building: At 255 River Street. Another 1904 building, known for its large front arch window. It was originally a furniture showroom.
- National State Bank Building: At 297 River Street. Its windows and decorations are similar to the Ilium Building.
- Proctor's Theater: A 1914 theater on Fourth Street. It was used for both live shows and movies.
- St. Paul's Episcopal Church: At State and Third streets. This 1828 stone Gothic Revival church is almost exactly like a church in New Haven, Connecticut.
- Troy Public Library: At 100 Second Street. This 1897 white marble building is considered a beautiful example of Italian Renaissance architecture.
- U.S. Post Office: At Fourth and Broadway. Built in 1936, it is one of the most modern buildings in the district. It uses a simple Classical Revival style.
Other Interesting Buildings
- Commercial building at 46 Third Street: Troy's only example of Streamline Moderne architecture. It has an enameled metal front and was built in 1940.
- Caldwell Apartments: At Second and State streets. This Arts and Crafts-style building from 1907 was Troy's first large apartment building.
- The Conservatory of Troy: At 65 Third Street. Built in 1903, it was Troy’s first skyscraper.
- Congregation Berith Sholom Temple: At 167 Third Street. This is the oldest Reform synagogue in New York. It was built in 1870.
- Hendrick Hudson Hotel: On the east side of Monument Square. This seven-story brick Colonial Revival building from 1932 is the largest on the square.
- House at 18 First Street This is the oldest house in the district. It is a Federal-style brick house built in 1808. It survived the 1820 fire.
- Julia Howard Bush Center: Originally the First Presbyterian Church. It is on the Russell Sage campus. This Greek Revival church was built in 1835.
- Paine Mansion: At 49 2nd Street. This limestone-faced Romanesque Revival home was built in 1894.
- Rensselaer County Courthouse: At 80 Second Street. This courthouse was built in 1894 in the Classical Revival style.
- Rice Building: At First and River streets. This unique brick building was designed in 1871. It is a rare example of Victorian Gothic style.
- St. John's Episcopal Church: At First and Liberty streets. This stone Gothic Revival church was built in 1856.
- St. Paul's Place: Off State Street. This street has six attached brick rowhouses built around 1850. They show a unique Italianate style.
- Thompson Drug Company Annex: At 155-157 River Street. This five-story Richardsonian Romanesque brick building is from 1888.
- Vail House: At 46 First Street. This Federal-style home from 1818 is the most important building to survive the 1820 fire.
Troy Today
Troy's city rules protect the historic district. The area is divided into six smaller historic districts. These are named after streets like Riverfront, First, Second, Third, Fourth Street, and Fifth Avenue. The city also offers money and tax breaks to property owners. This helps them maintain and restore historic homes. The city's plan is to make the district a place with both homes and businesses. They want to encourage shops and offer tax help for restoring old homes.
Troy's Planning Commission acts as the Historic District and Landmarks Review Commission. If you own property in the district, you need special permission for any work beyond basic upkeep. This ensures the historic look of the building stays the same.
In 1989, the state added most of the district to Troy's Empire Zone. This program helps businesses that move into the area. They get tax credits and exemptions. The state has also moved some of its offices into the district. This was thanks to former State Senate leader Joseph Bruno. He helped get state money for building repairs. This also helped keep city property taxes low.
RPI has bought several important downtown buildings. These include the Gurley and Rice buildings and Proctor's Theater. They have fixed them up for university programs. In the early 2000s, RPI invested $2.5 million in its Neighborhood Renewal Initiative. This helped homeowners renovate homes and improve city services.
Private companies have also helped bring the area back to life. Developers are interested in the historic buildings. They see them as the city's best feature. For example, River Street became a center for antique stores without any government plan. And when the Savings Bank's music hall was restored, many new restaurants opened nearby.
Developers, the city, and the colleges see downtown Troy as a future hub for high-tech companies. The area has historic charm, available space, and is easy to walk around. One local official called Troy "the Silicon Valley of the 19th century." Some projects have already started. In 2005, the Cannon Building became an extended-stay hotel. It is for visiting professors at RPI and Russell Sage. In 2009, the city used federal money to improve traffic signals and sidewalks downtown.
However, the revitalization of downtown Troy has had some disagreements. In 2009, there was a plan to change Proctor's. It would have removed the inside and turned it into office space. Many people opposed this plan. They created a website and an online petition. They did not want state money used for this project. But supporters said that after 30 years of the building sitting empty, any plan should be considered.
 | Kyle Baker |
 | Joseph Yoakum |
 | Laura Wheeler Waring |
 | Henry Ossawa Tanner |




