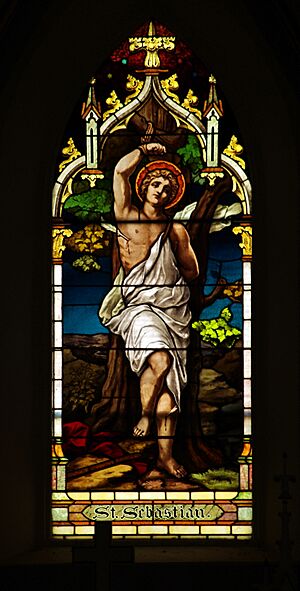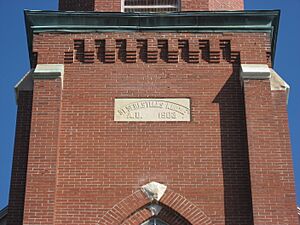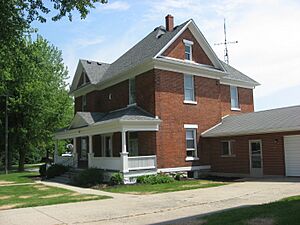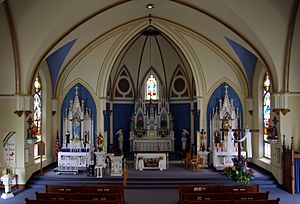St. Sebastian's Catholic Church (Sebastian, Ohio) facts for kids
Quick facts for kids |
|
|
St. Sebastian Catholic Church and Rectory
|
|
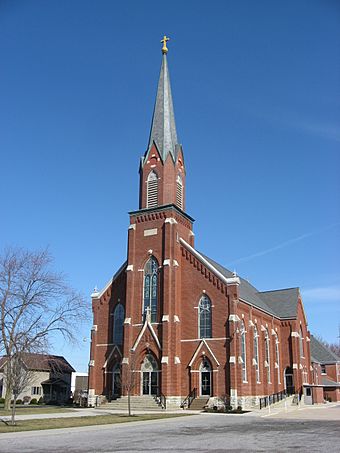
Front and eastern side of the church
|
|
| Location | Sebastian Rd. and County Road 716-A, Sebastian, Ohio |
|---|---|
| Area | 0 acres (0 ha) |
| Built | 1904 |
| Architect | Andrew De Curtins |
| Architectural style | Gothic Revival |
| MPS | Cross-Tipped Churches of Ohio TR |
| NRHP reference No. | 79002830 |
| Added to NRHP | July 26, 1979 |
St. Sebastian's Catholic Church is a very old and beautiful church located in a small community called Sebastian, in Mercer County, Ohio, United States. It's a Roman Catholic church that is still used by many people today. Because it's so well-preserved and shows off amazing early 1900s Gothic Revival style, it has been named a special historic site.
Contents
The Church's Story
The church is named after Saint Sebastian, a brave person from the 200s. The church community, called a parish, started in 1852. Before that, people went to nearby churches like St. Rose or St. John the Baptist.
First Church Buildings
By the end of 1853, the church members built their first church. It was a wooden building. An African American man named Coratus helped lead its construction. This first church served the community for 25 years.
In October 1879, a new brick church was finished. It was much bigger, about 45 feet wide and 85 feet long. It cost $4,000 to build, which was a lot of money back then! Some people even thought it was the best church in Mercer County. Anton DeCurtins was very important to this building. He designed it, added a pipe organ, and made it bigger in 1894.
A New Church After a Fire
Some members of the church lived in a village called Chickasaw, which was almost 2 miles away. In the 1890s, these members wanted their own church. They built a community hall in 1894. The next year, it became a small chapel.
There were some disagreements between the people from Chickasaw and the other church members. This led to a sad event: on January 12, 1903, the church and everything inside it burned down. This happened soon after many Chickasaw members had left St. Sebastian's.
After the fire, an investigation took place. Even though the fire seemed suspicious, a separate church was created in Chickasaw. Meanwhile, the St. Sebastian parish started building a brand new church in 1904. This is the church building that you can see standing today.
Who Leads the Church?
Since it began, St. Sebastian's has been led by priests from the Society of the Precious Blood. Today, St. Sebastian's is still an active church in the Archdiocese of Cincinnati. It is part of a group of churches called the Marion Catholic Community. This group includes churches in nearby towns like Chickasaw, Cassella, St. Rose, and Maria Stein.
Church Design and Style
Andrew DeCurtins, Anton's son, was the architect for the new church built in 1904. He used strong stone for the bottom part, special pressed bricks for the walls, and slate for the roof.
Tall and Impressive Features
The church is a very tall building. Its height is made even more noticeable by details like the sandstone decorations on the buttresses (supports on the outside walls). Even though the inside is only one story high, the church has a very tall steeple. This steeple has a belfry (where bells are kept) and a pointed top called a spire.
People enter the church through a doorway at the bottom of the tower. Above the door, there's a window with fancy stone patterns called tracery. Inside, the church has a basement. One of the most amazing parts is the vaulted ceiling, which is curved like an arch. It's decorated with many beautiful reredos (decorated screens behind the altar) in a High Gothic Revival style. The church is about 113 feet long and 52 feet wide. It was built right where the old church used to be.
A Special Style
Experts who study old buildings have grouped the churches built by the Precious Blood Society in western Ohio into different types. St. Sebastian's is a great example of the third type. These churches usually have a Gothic Revival style with one tall tower in the middle. St. Sebastian's is one of six churches from this time that were designed by the DeCurtins family.
Buildings Nearby
In the early 1900s, the church leaders required every church to build a rectory. A rectory is a house for the parish priest. St. Sebastian's Church built its rectory in 1905. It cost about $4,000.
The Rectory's Design
Like the church, the rectory was also designed by the DeCurtins family. It's a two-story brick house. It looks like many other rectories from that time in the area. These houses are usually rectangular with hip roofs (roofs that slope on all four sides) and often have verandas (porches).
Two special parts of the rectory are its fancy entrance, which has stained glass and multiple windows above the door, and a round rose window that lets light into the second floor. The bottom part of the house is made of strong stone blocks. The walls are made of bricks laid in a pattern similar to the church. The rectory still looks much like it did when it was built. A small room and a garage have been added to its back, connecting it to the church.
Surroundings
There are some open areas around the church. A church cemetery is nearby. Small trees line the path from the front door to Sebastian Road. The community of Sebastian is very small, so the church seems almost alone in the countryside. One of the few other buildings nearby is an old house next to the church property. People believe it was built in the 1850s and used to be a general store.
Historic Recognition
St. Sebastian's Church was studied by a program called the Ohio Historic Inventory in 1977. This study looked at the church's architecture. Both the church and the rectory were found to be in good condition. They were also considered important enough to be added to the National Register of Historic Places.
Both buildings were officially listed on the Register in 1979. More than thirty other properties in western Ohio, all connected to the Society of the Precious Blood, were also listed at that time. Many of these were churches or rectories, including buildings from each of the six churches in the Marion Catholic Community. The tall, Gothic Revival style of many churches in this part of Ohio has given the region a special nickname: the "Land of the Cross-Tipped Churches."




