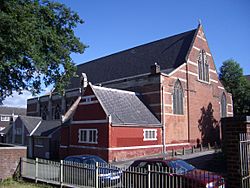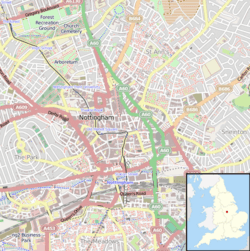St Alban's Church, Sneinton facts for kids
Quick facts for kids St Alban's Church, Sneinton |
|
|---|---|
| Church of Our Lady of Perpetual Succour and St Alban | |

St Alban's Church, Sneinton
|
|
| 52°57′13″N 1°08′09″W / 52.95361°N 1.13583°W | |
| OS grid reference | SK 5815 3993 |
| Location | Sneinton, Nottingham |
| Country | England |
| Denomination | Ukrainian Greek Catholic |
| Previous denomination | Church of England |
| History | |
| Former name(s) | St Alban's parish church |
| Dedication | Saint Alban and Our Lady of Perpetual Succour |
| Architecture | |
| Architect(s) | George Frederick Bodley |
| Style | Gothic Revival |
| Groundbreaking | 1886 |
| Completed | 1887 |
| Construction cost | £10,447 |
| Specifications | |
| Capacity | 565 |
| Materials | red brick, stone |
| Bells | 1 |
| Administration | |
| Diocese | Ukrainian Catholic Eparchy of the Holy Family of London |
St Alban's Church in Sneinton is a special church located on Bond Street in Sneinton, Nottingham, England. Its full name is Our Lady of Perpetual Succour and St Alban. Today, it is a Ukrainian Greek Catholic Church. It was first built a long time ago, between 1886 and 1887. Back then, it was a Church of England church. In 2003, the Diocese of Southwell and Nottingham decided it was no longer needed for the Church of England. It was then sold to the Ukrainian Catholic Eparchy of the Holy Family of London. They added the name Our Lady of Perpetual Succour to its dedication.
Contents
Building the Church
The church was designed by a famous architect named George Frederick Bodley. Building it cost about £10,447 back then. That would be a lot more money today! The church is made from strong red bricks and stone.
Church Features
The roof of the church looks like the inside of a wagon. It has a special area called a chancel, which is where the altar is. There is also a main area called the nave, and aisles on the sides. A porch is at the south side, and a small tower with one bell is on the north-west side. The church was built to hold 565 people.
Important Dates
The first stone of the church was laid on March 9, 1886. This is called the foundation stone. The church was officially opened and blessed on July 23, 1887, by Bishop George Ridding.
Later Additions
Over the years, more parts were added to the church. In 1898, a special area called a Lady chapel was built. This chapel is dedicated to the Virgin Mary. In 1912, the south aisle was made longer. New rooms for the clergy, called vestries, were also added. This work cost £1,811.
Inside the Church
The chancel has a beautiful window on the east side. This window remembers Canon Vernon Wollaston Hutton, who was an important vicar in Sneinton. The window cost £200. There is also a screen, which was a gift from the sons of Thomas and Alice Tew.
The Lady Chapel has a special decorated screen behind the altar called a reredos. This was given by Mrs Bowman-Hart. Another altar in St Michael's chapel remembers Charles Matthews and his son. The church also has a very fancy baptismal font, which is used for baptisms. Three more windows were put into a side chapel in 1913, 1915, and 1916.
See also
- Listed buildings in Nottingham (St Ann's ward)


