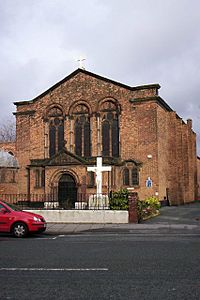St Alban's Church, Warrington facts for kids
Quick facts for kids St Alban's Church, Warrington |
|
|---|---|

St Alban's Church, Warrington, west end
|
|
| Lua error in Module:Location_map at line 420: attempt to index field 'wikibase' (a nil value). | |
| OS grid reference | SJ 603 886 |
| Location | Bewsey Street, Warrington, Cheshire |
| Country | England |
| Denomination | Roman Catholic |
| Website | The Parish of Sacred Heart & St Alban Warrington |
| History | |
| Status | Parish church |
| Dedication | Saint Alban |
| Architecture | |
| Functional status | Active |
| Heritage designation | Grade II |
| Designated | 4 April 1975 |
| Architect(s) | Edward Alcock, Peter Paul Pugin |
| Architectural type | Church |
| Groundbreaking | 1823 |
| Completed | 1909 |
| Specifications | |
| Materials | Brick |
| Administration | |
| Diocese | Liverpool |
St Alban's Church is a Roman Catholic church located on Bewsey Street in Warrington, Cheshire, England. It is an active church and is part of the Sacred Heart and Saint Alban parish. This church is recognized as a special historical building. It is listed as Grade II, which means it is important and protected.
History of St Alban's Church
The church's story began in 1772. Benedictine monks from Ampleforth Abbey started the parish. This was the first Roman Catholic church in Warrington after the Reformation. The building you see today was mostly built in 1823. Edward Alcock was the person who designed it.
Later, in 1893, a special area called the sanctuary was added. Peter Paul Pugin designed this part. The front of the church, called the west façade, was updated in 1909.
Architecture and Design
The church is built using bricks. It has a main open area called a nave. At the end of the nave is a rounded sanctuary. There is also a porch at the front (west) and a five-sided room for baptisms. This room is called a baptistry and is at the northwest corner.
The porch has a triangular top, known as a pediment. It also has a round-shaped archway. Above this arch are three more round-arched windows. The roof above is pointed, like a gable.
Inside the Church
Inside, the altar and the area around it were designed by Peter Paul Pugin. The altar is a special table used for services. It is made of stone and alabaster. It was created by Boulton's of Cheltenham.
On the north side of the sanctuary is the Lady Altar. This was also designed by Pugin. The paintings inside the church show different saints. Joseph Pippett of Birmingham painted these. The reredos behind the altar shows the story of St Alban. The stained glass windows also show pictures of saints. The church's records, called parish registers, go back to 1774.
See also
- Listed buildings in Warrington (unparished area)

