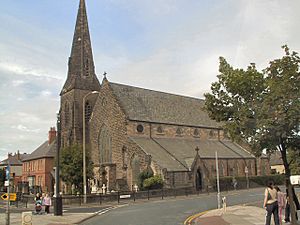St Alban's Church, Wallasey facts for kids
Quick facts for kids St Alban's Church, Wallasey |
|
|---|---|

St Alban's Church, Wallasey, from the northwest
|
|
| Lua error in Module:Location_map at line 420: attempt to index field 'wikibase' (a nil value). | |
| Location | Mill Lane, Liscard, Wallasey, Wirral, Merseyside |
| Country | England |
| Denomination | Roman Catholic |
| Website | Parish of St Joseph and St Alban, Wallasey |
| History | |
| Dedication | Saint Alban |
| Architecture | |
| Functional status | Active |
| Heritage designation | Grade II |
| Designated | 20 January 1988 |
| Architect(s) | Stephen R. Eyre and Joseph Hansom |
| Architectural type | Church |
| Style | Gothic Revival |
| Groundbreaking | 1852 |
| Completed | 1853 |
| Administration | |
| Diocese | Shrewsbury |
St Alban's Church is a Roman Catholic church located in Liscard, Wallasey, in Merseyside, England. It is an active church that belongs to the diocese of Shrewsbury. The church is recognized as a special building and is listed as a Grade II listed building, which means it's protected for its historical or architectural importance.
Contents
History of St Alban's Church
Building the Church
St Alban's Church was built between 1852 and 1853. Before the church was finished, local Roman Catholics gathered in a nearby school that had been built in 1842. The church was designed by two architects, Stephen R. Eyre and Joseph Hansom.
The first stone of the church was laid on June 8, 1852. The church officially opened its doors in September 1853. It was originally planned to have two side sections, called aisles. However, to save money, the north aisle was not built.
Changes Over Time
Over the years, St Alban's Church has seen several changes and repairs. In 1904, part of the tall, pointed tower, called the steeple, had to be taken down and rebuilt.
In the early 1900s, the north wall of the church started to sink a little. Because of this, the wall and the arch leading to the main altar area (the chancel) had to be rebuilt between 1913 and 1914.
During 1941, the church was damaged, and some of its beautiful decorations were lost. These included a fancy altar, statues, and some of its colorful stained glass windows.
Inside the Church
The inside of the church was updated in 1952. During this time, the decorative covers above the Stations of the Cross were removed. The Stations of the Cross are a series of pictures or sculptures showing events from the last day of Jesus' life.
In 1977, the area around the main altar, called the sanctuary, was rearranged. This was done to follow new guidelines from the Second Vatican Council, which was a big meeting that changed some practices in the Catholic Church. The sanctuary was updated again in 2004.
Architecture of St Alban's Church
Outside the Church
St Alban's Church is built from stone, and its roofs are covered with hexagonal (six-sided) slate tiles. The church has a long main hall called a nave with six sections. It also has a south side section (aisle) with a sloping roof and a porch on the south side.
At the front, there is a chancel (the area around the altar) with a room for priests (vestry) on the north side and a small chapel dedicated to the Virgin Mary (Lady chapel) on the south side.
The Steeple and Windows
At the northwest corner of the church, there is a tall steeple. The tower part of the steeple has strong corner supports called buttresses. It has an entrance on the west side with a small carved space (niche) above it. Higher up, there are pairs of openings with slats (louvred bell openings) where the bells are. The very top of the steeple is a pointed broach spire with small windows called lucarnes.
On the east side of the tower, there is a slanted stair tower with its own small spire. At the west end of the nave, there is a large window with four sections. It has decorative stone patterns called Decorated tracery. Next to this window is another niche, and then a three-section window for the aisle. Along the south side of the aisle, there are two-section windows separated by buttresses. The second section has a porch with a pointed roof (gable).
The upper part of the nave walls, called the clerestory, has windows shaped like spherical triangles. Along the north wall, there are two rows of windows with buttresses rising above the roof edges. The main window at the east end of the church has four sections.
Inside the Church
Inside St Alban's, the six-section arcade (a row of arches) is supported by pillars that look like four-leaf clovers (quatrefoil piers). At the west end of the church, there is a wooden balcony or gallery.
In the chancel, there is a set of three seats for the clergy, called a sedilia. Between the chancel and the Lady chapel, there is a two-section arcade with a decorative screen. All around the walls of the church, you can see three-dimensional Stations of the Cross that show detailed crowd scenes.
See also
- Listed buildings in Wallasey
 | Audre Lorde |
 | John Berry Meachum |
 | Ferdinand Lee Barnett |

