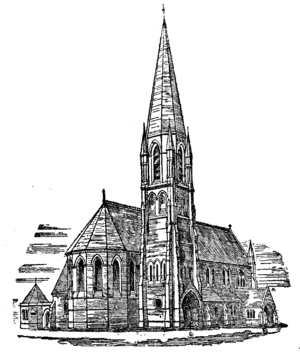St Ambrose Church, Widnes facts for kids
St Ambrose Church is a beautiful old church located in Widnes, England. It was built in 1882. The church was designed by an architect named James Francis Doyle, who worked mostly in Liverpool.
Contents
Building the Church
Why a New Church Was Needed
In the 1870s, Widnes was a town that was growing very quickly. Many people were moving there because of the chemical factories. With more people, there was a greater need for places like churches.
On May 13, 1878, people decided to build a church that could hold 320 people. It was planned for a piece of land about the size of a football field, which was given by Mr. John Bibby. A smaller building, called the Page Lane Mission, was built first and opened on February 16, 1879.
The Main Church Building
Soon, it was clear that an even bigger church was needed. The new plan was for a church that could fit 520 people. James Francis Doyle designed this larger St Ambrose Church. Some of the money for building it came from a group called the Incorporated Church Building Society.
The first stone of the church was laid on October 8, 1879. A very important person, the Home Secretary, R. Assheton Cross, helped with this special ceremony. St Ambrose Church officially opened on March 28, 1881, even though some parts were not quite finished. The church was fully paid for and officially blessed on December 6, 1883. The total cost was £5,150, which was a lot of money back then! Many gifts were also given to the church, like special windows and furniture.
What the Church Looks Like
Inside the Church
St Ambrose Church is built in a traditional Gothic style. This means it has tall arches and pointed windows, like many old European cathedrals. The main part of the church, called the nave, has five arches. Above these arches are special windows called clerestory windows, which let in lots of light.
The church also has a chancel, which is the area near the altar, and an apse, which is a rounded end at the very back. The room where the priests get ready, called the vestry, and the organ are on the south side of the chancel.
Beautiful Stained Glass Windows
The church has three amazing stained glass windows. One at the front of the church shows three important women from the Bible: Mary meeting the risen Christ, a woman anointing Jesus' feet, and a widow giving her last coin. This window was made by Caroline Townshend.
The main window at the back shows Jesus as the Good Shepherd. On either side of this window are war memorial windows, showing St Ambrose and St George. There is also a very special window in the south aisle. It was given in 1947 by German former prisoners of war. They gave it to thank the church for being kind to them before they went home. This window shows St Boniface, who is the patron saint of Germany.
Unbuilt Tower and Later Changes
The original plans for the church included a tall tower, but it was never built. You can still see signs of where the tower was meant to be, like a "blind" arch (an arch that leads nowhere) inside the church. Later, a small lean-to was added to the vestry for a toilet and storage.
Modern Updates
Over the years, the church has been updated to make it more useful and accessible for everyone.
Interior Changes
In the 1980s, some of the long wooden benches (pews) were removed. Carpet was laid down to create more space for people to move around, especially near the font, which is used for baptisms.
Accessibility and Facilities
In 2001, a ramp was added outside so that people using wheelchairs or with difficulty walking could easily enter the church. This ramp was designed by an architect named Robin Wolley.
More recently, in 2008, the back arches on each side of the nave were enclosed. This created a kitchen on one side and new toilets on the other, including one that is accessible for disabled people. These changes were designed by Snape Cowing Architects.
New Heating System
In 2011, the entire heating system of the church was replaced. The old pipes and boilers were very old and not working well. Now, the church has a modern heating system with new boilers, pipes, and radiators to keep everyone warm.
Leaders of St Ambrose Church
Since it was built, St Ambrose Church has had 12 vicars, who are like the main priests or ministers of the church. Here are their names and the years they served:
- Sherley Allan Spooner M.A. 1884–1888
- George Antonius Le Bert M.A. 1888–1898
- Thomas Simcox Lea D.D. 1899–1904
- Herbert Payne Hiscoke M.A. 1904–1913
- Willian Robert Johnson M.A. 1913–1919
- George Gordon Dawson M.A., B.D. (Cantab.), Ph.D. (London), Surrogate 1919–1932
- Joseph Hignett Banks M.A. 1932–1955
- Sydney Thomas Goddard 1955–1959
- Laurence Hoyle 1959–1961
- Norman Francis Lionel Williams 1961–1978
- Paul Terence Jones B.A. 1978–2000
- Jeremy Paul Leffler B.Ed., B.Th. 2000–2012
In 2012, a plan was made for St Ambrose to work closely with other local churches: St John, Widnes, and St Luke, Farnworth with Cronton. This meant that the clergy (church leaders) would be shared between these four churches, helping them work together more efficiently.
 | Roy Wilkins |
 | John Lewis |
 | Linda Carol Brown |


