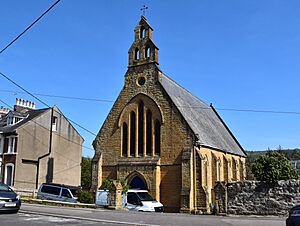St Andrew's Church, Bridport facts for kids
Quick facts for kids St Andrew's Church |
|
|---|---|

St Andrew's Church
|
|
| Religion | |
| Affiliation | Church of England |
| Ecclesiastical or organizational status | Redundant |
| Year consecrated | 1860 |
| Location | |
| Location | Bridport, Dorset, England |
| Architecture | |
| Architect(s) | Thomas Talbot Bury |
| Architectural type | Church |
St Andrew's Church used to be a Church of England church in Bridport, Dorset, England. It was built between 1858 and 1860. The church was designed by an architect named Thomas Talbot Bury. Since 1975, it has been a special 'Grade II listed building'. This means it is an important historical building that is protected.
Contents
History of St Andrew's Church
Why St Andrew's Church Was Built
St Andrew's Church was built in a place called Bradpole. It was needed because the main church, Holy Trinity Church, was too far for some people. Also, Holy Trinity Church was often too full during services. So, people decided to build a smaller, closer church for the community.
Building the Church
A local church leader, Rev. A. Broadley, helped raise money for the new church. Many people gave money, including a large gift of £500 from Miss Strong. Other groups, like the Diocesan Church Building Society, also helped with funding.
A company called Messrs Chick and Son was chosen to build the church for £1,079. The first stone, called the foundation stone, was laid on 21 August 1858. This important event was done by the Bishop of Salisbury, Rev. Walter Kerr Hamilton. Mr. Gibbs of Bradpole did the stone work.
Church Use and Later Changes
St Andrew's Church was officially opened and blessed by the Bishop of Salisbury on 27 September 1860. It served the local community for many years. However, on 1 August 1978, the church was no longer used for services. It was then sold to a private owner. Today, the building is used as a workshop and storage space.
Architecture and Design
Building Materials and Style
St Andrew's Church is built from strong, squared limestone blocks. This stone came from quarries in Powerstock. The decorative parts of the church are made from smooth Ham stone. The church is built in an Early English style, which is a type of architecture from the medieval period.
The roof of the church is made of blue slate. There is a small tower on the roof called a bellcote. This bellcote has three openings, likely for bells.
Inside the Church
The church was designed to hold 300 people. Inside, it has a main area called a nave, which is 80 feet long and 26 feet wide. There is also a smaller area near the altar called a chancel, which is 24 feet long and 18 feet wide. The church also has a small vestry and a room for the organ.
Original Features and Furnishings
When it was first built, St Andrew's had wooden benches for people to sit on. The communion table, where holy bread and wine are shared, was made of carved oak. The Bishop of Salisbury donated this table. The pulpit, where sermons are given, and the font, used for baptisms, were made of Ham stone.
The chancel area had special oak fittings. The floor was covered with beautiful encaustic tiles from Mintons and Poole potteries. Mrs. Broadley and her friends created colorful wall decorations in the chancel. The church also had lovely stained glass windows made by Heaton and Butler of London. Another stained glass window was added in 1868.
Changes Over Time
In 2002, experts from Historic England looked inside the church. They found that many changes had been made. Some parts had been removed. For example, the font was gone. However, other original features, like the pulpit and altar, were still there.
Some of the stained glass windows remained in the chancel. Other stained glass pieces were moved. Some were given to the Stained Glass Museum at Ely Cathedral in 1979. Others were installed in St John's Church in West Bay.
 | Anna J. Cooper |
 | Mary McLeod Bethune |
 | Lillie Mae Bradford |

