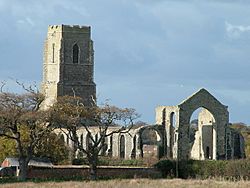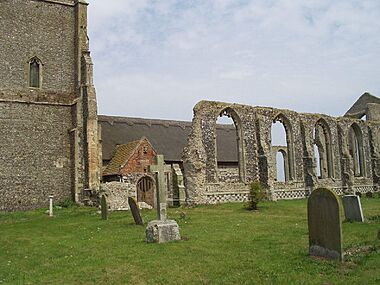St Andrew's Church, Covehithe facts for kids
Quick facts for kids St Andrew's Church, Covehithe |
|
|---|---|

St Andrew's Church, Covehithe
|
|
| Lua error in Module:Location_map at line 420: attempt to index field 'wikibase' (a nil value). | |
| OS grid reference | TM 523 818 |
| Location | Covehithe, Suffolk |
| Country | England |
| Denomination | Anglican |
| Website | Churches Conservation Trust St Andrew, Covehithe |
| History | |
| Dedication | Saint Andrew |
| Architecture | |
| Heritage designation | Grade I |
| Designated | 27 November 1954 |
| Architectural type | Church |
| Style | Gothic |
| Administration | |
| Parish | Covehithe with Benacre |
| Deanery | Halesworth |
| Archdeaconry | Suffolk |
| Diocese | St Edmundsbury and Ipswich |
| Province | Canterbury |
St Andrew's Church is a unique Anglican church in the small village of Covehithe, Suffolk, England. Part of this church is still used, while other parts are beautiful ruins. It is a very important historical building, listed as Grade I. The Churches Conservation Trust looks after the ruined sections. The church is located on a path that leads right to the sea. This part of the coast is slowly being washed away by the ocean. The church serves both Covehithe and the nearby village of Benacre.
Contents
History of St Andrew's Church
The original large church was built a long time ago, during the Middle Ages. The oldest parts of it are from the 1300s, but most of it was built in the 1400s. During the English Civil War, a man named William Dowsing destroyed many of the church's beautiful stained-glass windows.
By the late 1600s, the big church was too expensive for the local people to keep up. In 1672, they were allowed to remove the roof from most of it. They then built a much smaller church inside the old one. This smaller church is still used today. The tall tower and the ruins of the old church are cared for by the Churches Conservation Trust.
Church Today
St Andrew's Church is part of The Prayer Book Society. This group likes to use the traditional Book of Common Prayer for church services.
Church Design and Features
The Old Medieval Church
The original church was built from flint stones and other stone pieces. It had a main area called a nave, a chancel (where the altar is), and long side sections called aisles. There was also a small room called a sacristy and a tall tower at the west end.
The tower is still standing and has three main levels. It has strong supports called buttresses and a decorative top edge called a battlement. On the south side of the middle level, there is a special arched opening. The top level has openings for bells on each side, but the decorative stone patterns are now missing.
The wall of the south aisle is more complete than the north wall. It still has six window openings. The chancel sticks out a bit further than the aisles. It has tall window openings on its north and south walls, and a very large window opening at the east end. The buttresses at the east end have cool checkered patterns made of flint and stone. They also have special carved spaces where statues used to be. Some of the carved stone supports for the chancel roof are still there.
The Newer Small Church
The small church built in the 1600s is attached to the old tower. It was built using many materials from the older church, and also some bricks. Its roof is made of thatch, which is dried straw or reeds.
The windows have two sections separated by wooden bars. They have diamond-shaped glass panes held together with lead. Both the north and south doorways were taken from the older church and reused. The east window was added in the 1800s.
Inside the church, there is a carved stone font from the 1400s. This is where baptisms take place. At the west end, there are wooden benches from the 1400s with special carvings called poppyheads. The wooden pulpit (where the priest gives sermons) has some carvings from the 1600s. Under the arch of the tower, you can see the royal arms of King George III.
Images for kids
See also
 | Jessica Watkins |
 | Robert Henry Lawrence Jr. |
 | Mae Jemison |
 | Sian Proctor |
 | Guion Bluford |




