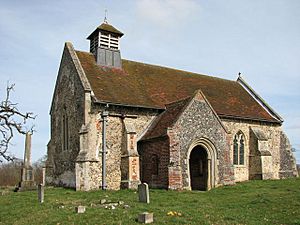St Andrew's Church, Frenze facts for kids
Quick facts for kids St Andrew's Church, Frenze |
|
|---|---|

St Andrew's Church, Frenze, from the southwest
|
|
| Lua error in Module:Location_map at line 420: attempt to index field 'wikibase' (a nil value). | |
| OS grid reference | TM 136 804 |
| Location | Frenze, Norfolk |
| Country | England |
| Denomination | Anglican |
| Website | Churches Conservation Trust |
| History | |
| Dedication | Saint Andrew |
| Architecture | |
| Functional status | Redundant |
| Heritage designation | Grade I |
| Designated | 7 December 1959 |
| Architectural type | Church |
| Style | Gothic, Tudor |
| Specifications | |
| Materials | Stone with tiled roof Brick porch |
St Andrew's Church is an old church in Scole, Norfolk, England. It's an Anglican church, which means it belongs to the Church of England. It's a very important building, listed as Grade I, and is looked after by the Churches Conservation Trust. This group helps save old churches.
You'll find St Andrew's Church in a quiet spot next to Frenze Hall. It's not far from a walking path called Boudica's Way. The church is about 1 mile (1.6 km) northeast of Diss.
Contents
History of St Andrew's Church
The church was built a long time ago, in the early 1300s. The front porch on the south side was added later, in the early 1500s. A small tower for bells, called a bellcote, was built even after that.
Even though the church is not used for regular services anymore, special events and services still happen there sometimes.
Church Design and Features
The main part of St Andrew's Church is made of stone. It has a nave, which is the main open area where people sit. This church does not have a separate chancel, which is usually the part near the altar.
Windows and Exterior
The window at the east end of the church has three sections. The windows on the north, south, and west walls each have two sections. The porch has a pointed roof and is made of brick in the Tudor style. It has strong supports called buttresses. The side walls of the porch have windows with brick dividers called mullions. The bellcote, which holds the church's bell, sits on the roof towards the back of the church.
Inside the Church
Inside, you can see a large wooden pulpit from the early 1600s. This pulpit has a special canopy above it called a tester. From the same time, there is a large, enclosed box pew that was used by the local lord of the manor.
Some of the wooden benches inside the church are very old, from the 1400s. One of these benches has beautiful carvings on its ends, including patterns called tracery and decorations called poppyheads. The font, which is used for baptisms, has eight sides and is from the 1300s.
Above the south door, you can see a Royal coat of arms. There are also two small basins called piscinae, one on each side of the church. These were used for washing sacred vessels.
The church has seven special metal plaques called brasses. Most of these remember members of the Blennerhassett family. The oldest brass is from 1475, and others are from the early 1500s. The church has only one bell, which was made in 1707 by Joseph Goldsmith.
See also
 | James B. Knighten |
 | Azellia White |
 | Willa Brown |

