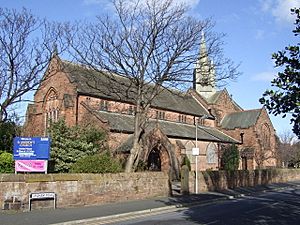St Andrew's Church, West Kirby facts for kids
Quick facts for kids St Andrew's Church, West Kirby |
|
|---|---|

St Andrew's Church, West Kirby, from the southwest
|
|
| Lua error in Module:Location_map at line 420: attempt to index field 'wikibase' (a nil value). | |
| OS grid reference | SJ 212,872 |
| Location | West Kirby, Wirral, Merseyside |
| Country | England |
| Denomination | Anglican |
| Churchmanship | Traditional Catholic |
| History | |
| Status | Parish church |
| Dedication | Saint Andrew |
| Architecture | |
| Functional status | Active |
| Heritage designation | Grade II |
| Designated | 20 January 1988 |
| Architect(s) | Douglas and Fordham Douglas and Minshull |
| Architectural type | Church |
| Style | Gothic Revival |
| Groundbreaking | 1889 |
| Completed | 1909 |
| Specifications | |
| Materials | Sandstone, slate roof Slate-hung spire and pinnacles |
| Administration | |
| Parish | St Andrew, West Kirby |
| Deanery | Wirral North |
| Archdeaconry | Chester |
| Diocese | Chester |
| Province | York |
St Andrew's Church is in Meols Drive, West Kirby, Wirral, Merseyside, England. It is an active Anglican parish church. This means it's a church where people in the local area can worship. It belongs to the diocese of Chester. The church is a special building and is officially listed as a Grade II listed building. This means it's important for its history and architecture.
Contents
History of St Andrew's Church
St Andrew's Church started as a smaller church, called a 'chapel of ease,' in 1891. It was connected to another church nearby, St Bridget's. In 1920, St Andrew's became its own separate church parish.
The building work began in 1889 and finished in 1909. Two different groups of architects, Douglas and Fordham and later Douglas and Minshull, designed and built the church.
The Church Today
Today, St Andrew's Church follows a specific tradition within the Church of England called the Traditional Catholic tradition. This tradition has certain beliefs and practices. For example, it does not agree with women becoming priests. Because of this, the church receives special guidance from a bishop called the Bishop of Beverley. Currently, this bishop is Stephen Race.
Architecture and Design
St Andrew's Church is built from a type of stone called snecked sandstone. It has smooth stone details called ashlar dressings. The roof is made of slate.
Outside the Church
The church has a cross shape when you look at it from above. It has a main long part called a nave, with a row of windows high up called a clerestory. On either side of the nave are narrower parts called north and south aisles.
Where the nave crosses the other parts, there's a central area called a crossing. From this crossing, a tower rises up. This tower is set diagonally, which is unusual. On top of the tower is a tall, pointed roof called a spire, covered in slate. There are also four smaller pointed towers, called pinnacles, also covered in slate.
The church has two side sections called transepts. The south transept is a small chapel, and the north transept holds the church organ. At the front of the church (the west end) there is a large window with four sections. At the back (the east end) there is another large window with five sections. This window is surrounded by special hollows in the wall, called niches, which hold statues. The chancel, which is the area around the altar, has decorative walls with battlements on top, like a castle.
Inside the Church
Inside, the main hall (nave) has rows of columns that form an arcade. These columns are octagonal, meaning they have eight sides. The font, where baptisms take place, is also octagonal. It has a wooden cover decorated with small, pointed shapes called crockets.
In the crossing area, you'll find the choirstalls, where the choir sits. The chapel in the south transept has a decorative screen called a parclose screen. On the south wall of the chancel, there's a piscina, which is a basin for washing sacred vessels, and a sedilia, which are seats for the clergy.
The reredos, a decorated screen behind the altar, was made by Geoffrey Webb in 1911. It has figures under small roofs, called canopied figures. It is painted and gilded with gold. People have described it as "magnificent."
In 1928, an artist named Arthur Barbosa designed the organ case, the fronts of the pews (church benches), and tall candlesticks that are six feet high. At the west end of the church, there is a special roof-like structure, or canopy, built in 1952. This forms the baptistry, the area where baptisms are performed.
The church has beautiful stained glass windows. The windows in the south transept, the north aisle, and the large east window were made by Herbert Bryams. He was a student of a famous stained glass artist named Kempe. There are also two newer windows from the 1990s, created by Septimus Waugh.
See also
- Listed buildings in Hoylake
- List of new churches by John Douglas
 | Frances Mary Albrier |
 | Whitney Young |
 | Muhammad Ali |

