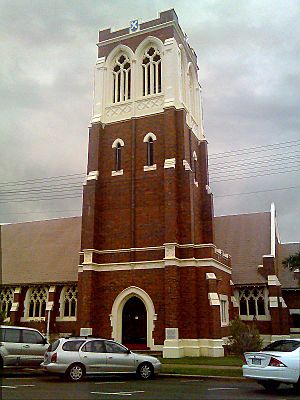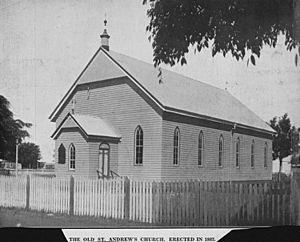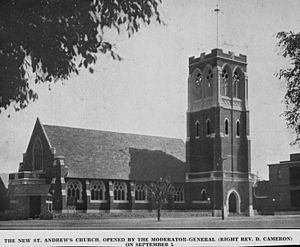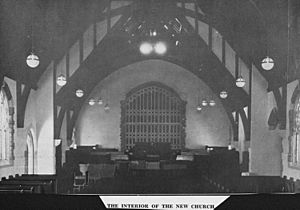St Andrew's Church, Bundaberg facts for kids
Quick facts for kids St Andrew's Church, Bundaberg |
|
|---|---|

St Andrew's Church, 2006
|
|
| 24°52′03″S 152°20′47″E / 24.8676°S 152.3465°E | |
| Country | Australia |
| Denomination | Seventh-day Adventist |
| Previous denomination |
|
| History | |
| Status | Church |
| Founded | 24 October 1931 |
| Dedication | Saint Andrew |
| Dedicated | 3 September 1932 |
| Architecture | |
| Functional status | Active |
| Architect(s) | Lange Leopold Powell |
| Architectural type | Church |
| Style | Gothic Revival |
| Years built | 1931–c. 1940 |
| Construction cost | A£12,000 |
| Specifications | |
| Length | 35 metres (115 ft) |
| Width | 12 metres (41 ft) |
| Height | 22 metres (71 ft) |
St Andrew's Church is a special building in Bundaberg, Australia. It is located at the corner of Maryborough and Woongarra Streets. This church is listed on the Queensland Heritage Register, which means it's an important historical place.
The church was designed by an architect named Lange Leopold Powell. It was built between 1931 and about 1940. It was first a Presbyterian church. Later, in 1977, it became a Uniting church. Since 2004, it has been a Seventh-day Adventist church.
Contents
History of St Andrew's Church
St Andrew's Church in Bundaberg was built in 1932. It replaced an older Presbyterian church from 1882 that stood on the same spot. The land for the church was bought in 1881. It was held by three important members of the church community.
Building the New Church
The money for the 1932 church came mostly from the Bundaberg Presbyterian community. In 1925, the Presbyterian Women's Guild started a "New Church Fund." Over six years, they worked with other church groups to raise a lot of money. They collected about A£3,500. Then, in just six months in 1931, they raised another A£2,000! The last part of the money came from a loan of A£3,500.
Raising so much money quickly showed how well the sugar industry in Bundaberg was doing in the 1920s and 1930s. Building the church also helped people find work during the Great Depression. The church made sure that most of the money for building was spent on local workers and materials. About 75% of the building cost went to local businesses.
Design and Features
Lange L. Powell, a famous architect from Brisbane, designed St Andrew's Church. He had designed many important buildings in Queensland. Powell described St Andrew's as having a "broad free gothic style." This style was like churches from the 1300s. He also made sure the design worked well for Queensland's warm climate. All the windows could open, and the roof edges were designed to let air flow through.
The church's design also made the most of its location. It is on a corner block, across from Buss Park and the Anglican Church. Powell designed the church to face along Maryborough Street, not directly onto it. This way, the tall tower on the eastern side stands out.
The community loved the design. Local newspapers called it the "Latest Addition to Bundaberg Architecture." They also mentioned that Powell had lived in Bundaberg as a child. The foundation stone was laid on 24 October 1931. Cornelius Johannes Vandenberg was the builder. The church officially opened on 3 September 1932. The total cost was over £12,000.
Powell also designed some of the church's furniture. Many pieces were made from silky oak wood. The seats on the raised platform (dais) were made to be comfortable. There are also two beautifully carved chairs. One is for the Moderator during Communion Services, and the other is at the pulpit. The communion table and the pulpit also have detailed carvings. These carvings include symbols of the Presbyterian Church. The baptismal font was a gift and was moved from the old 1882 church.
The Carillon Tower and Bells
The tall carillon tower was built to remember those from St Andrew's who died in the First World War. These memorials were very important after the war. They helped communities remember the many young men who were lost.
The tower holds a "Peal of Bells," which is a set of bells. The largest bell has the symbol of the burning bush. The bells were made in England by John Taylor & Co. Miss Amy Ethel Maud Peirson donated them to remember her family. When it was built, St Andrew's was thought to be the first Presbyterian Church in Australia with a carillon. It was also one of only seven Presbyterian Churches in the world with a set of bells. The bells have become a well-known sound in Bundaberg. You can hear them ringing throughout the city center.
Changes Over Time
In the early 1970s, the church members discussed joining the new Uniting Church in Australia. Most people voted to join, and the church officially became a Uniting Church in 1977. Some members wanted to stay Presbyterian. They moved to a smaller former Methodist Church.
In 2004, the church building was sold to the Seventh-day Adventist Church.
What St Andrew's Church Looks Like
St Andrew's Church is a large brick church in the middle of Bundaberg. It is at the corner of Maryborough and Woongarra Streets, across from Buss Park.
The church is built in the Gothic Revival style. It has a cruciform (cross) shape. The main part of the church is made of different colored bricks. It has decorative cement details on the outside walls. The roof is covered with fibrous-cement tiles. The church is built on a strong cement foundation. It is about 35 meters (115 feet) long and 12.5 meters (41 feet) wide.
The Tower and Windows
A tall carillon tower stands on the eastern side of the church. It has a "battlement design" at the top, like a castle. The tower is about 21.6 meters (71 feet) tall. It gets a little narrower towards the top. Each side of the tower has decorative arched openings. The top is crowned with the cross of St Andrew.
Inside the tower are the bells. One bell has the burning bush symbol and a dedication to the Pierson family. There is also a First World War Honour Board in the tower entry. Later memorials have been added there too.
The main entrance is at the southern end of the church. Above this entrance is a large stained glass window. It has four big panels and seven crosses, all set within an arch. There are six stained glass windows along each side of the main hall (nave). These windows are between the buttresses (supports). The roof inside is supported by exposed arched trusses made of dark stained pine.
Inside the Church
The raised platform (dais) has many wooden furnishings. These are carved from silky oak timber. They include special furniture like three rows of seats. There are also two beautifully carved chairs for the Moderator and the pulpit. The communion table and the pulpit itself are also made of carved wood.
There are two small rooms (vestries) on either side of the dais. One is for the Minister on the eastern side. The other is for the choir on the western side. Behind the dais is a decorative plaster panel. This panel hides the pipes of the organ. Above it are three small, three-leaf shaped stained glass windows.
Church Grounds
A low stone fence marks the eastern and southern edges of the property. At the corner where the fences meet, there is a small gate with a roof. This gate is made of the same stone as the fence. It has a fibrous-cement tiled roof.
Gardens are planted along the sides and southern end of the church. These gardens have flower beds along the walls, low shrubs, and small trees. They help connect the church grounds with the nearby Buss Park.
The property also has a former Manse (a house for the minister) built in 1957. There is also a Christian Education Centre from 1968. The Manse is a low brick building to the west of the church. It has been changed into offices. The Christian Education Centre is very close to the northern end of the church. These two buildings are not considered part of the church's main historical importance.
Why St Andrew's Church is Important
St Andrew's Church was added to the Queensland Heritage Register on 3 August 2004. It is important for several reasons:
- It shows Queensland's history: The church was built with money from the community. Its size and quality show how well Bundaberg was doing in the 1930s. This was during the Great Depression when other places were struggling. The money spent on building the church also helped local workers and businesses. The carillon tower is also a memorial for those who died in the First World War.
- It has rare features: St Andrew's Church is believed to be the first Presbyterian Church in Australia to have a carillon (a set of bells). When it was built, it was one of only seven Presbyterian Churches in the world with a peal of bells.
- It shows a type of architecture: The church is a good example of a large brick church built between the two World Wars. It is in the Gothic architectural style. It has many Gothic design features, like its uneven shape and a tower without a pointy top (spire).
- It is beautiful: The church is beautiful both inside and out. Its design is impressive and lovely. The stained glass windows, special furniture, and the sound of the bells all add to its beauty. The design also works well with Buss Park and the Anglican Church nearby.
- It is important to the community: The church has a strong connection with the Presbyterian and Uniting communities, and with Bundaberg in general. It is a landmark in Bundaberg. St Andrew's has been a key place for the community's social and spiritual events. The bells have become a special local feature.
 | Janet Taylor Pickett |
 | Synthia Saint James |
 | Howardena Pindell |
 | Faith Ringgold |




