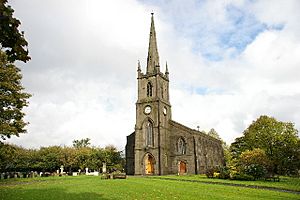St Anne's Church, Turton facts for kids
Quick facts for kids St Anne's Church |
|
|---|---|
| The Parish Church of St Anne, Turton | |
 |
|
| 53°38′14″N 2°24′11″W / 53.63718°N 2.40298°W | |
| Location | Chapeltown, Turton, Lancashire |
| Country | England, UK |
| Denomination | Church of England |
| History | |
| Former name(s) | St Bartholomew's Church |
| Status | Parish Church |
| Founded | 1111 |
| Dedication | Saint Anne (previously to St. Bartholomew, a derivative of Saint Botolph) |
| Consecrated | 2 October 1841 (present church) |
| Architecture | |
| Heritage designation | Grade II listed building |
| Years built | 1840–1841 |
| Administration | |
| Deanery | Walmsley |
| Archdeaconry | Bolton |
| Diocese | Manchester |
| Province | York |
St Anne's Church is a very old and important building in Chapeltown, Turton, England. It is a special kind of building called a Grade II listed building, which means it's protected because of its history and architecture. St Anne's is an active Church of England parish church, meaning it's still used for church services today. It is part of the Diocese of Manchester.
A Look Back: Church History
The very first church on this spot was built a long, long time ago, in 1111! It was first named after Saint Bartholomew. Later, in the early 1700s, it was renamed and dedicated to St Anne.
For many years, it was known as the Chapel of Turton. It was like a smaller, helpful church for people living far from the main church in Bolton le Moors. The church building was rebuilt two times, once in 1630 and again in 1779.
The church you see today was built between 1840 and 1841. A person named John Palmer likely designed it. The church became its own official parish (a church area) in 1837.
What the Church Looks Like
John Palmer designed the church in a style called 'Decorated Gothic.' It's made from strong sandstone and has a roof covered with slate tiles.
The church has a main open area called the nave, with smaller areas on the sides called aisles. It also has a short chancel (the part of the church near the altar) and a tall tower at the west end called a steeple.
The steeple has four main sections and strong supports called buttresses at its corners. It has a main door and a window on the west side. You can also see clock faces on the tower. At the very top, there's a wall with a pattern called an embattled parapet and pointy decorations called pinnacles. The steeple finishes with an eight-sided spire that has two rows of small windows called lucarnes.
 | Jackie Robinson |
 | Jack Johnson |
 | Althea Gibson |
 | Arthur Ashe |
 | Muhammad Ali |

