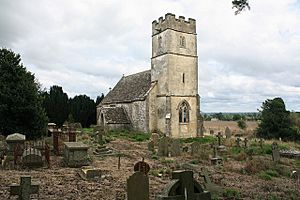St Arild's Church, Oldbury-on-the-Hill facts for kids
Quick facts for kids St Arild's Church, Oldbury-on-the-Hill |
|
|---|---|

St Arild's Church, Oldbury-on-the-Hill, from the northwest
|
|
| Lua error in Module:Location_map at line 420: attempt to index field 'wikibase' (a nil value). | |
| OS grid reference | ST 818 882 |
| Location | Oldbury-on-the-Hill, Gloucestershire |
| Country | England |
| Denomination | Anglican |
| Website | [1] |
| History | |
| Dedication | Saint Arild |
| Architecture | |
| Functional status | Redundant |
| Heritage designation | Grade II* |
| Designated | 6 September 1964 |
| Architectural type | Church |
| Style | Gothic |
| Groundbreaking | 13th century |
| Specifications | |
| Materials | Stone, stone slate roof |
St Arild's Church is a very old church. It is located near the village of Oldbury-on-the-Hill in Gloucestershire, England. A special group called The Churches Conservation Trust now takes care of it. This church is considered a Grade II* listed building. This means it is a very important historical building.
The church is named after Arilda, a female saint. She was known for being a virgin and a martyr. This is one of only two churches in England named after her. The other one is nearby in Oldbury-on-Severn. You can reach St Arild's Church by walking across fields or through a farmyard.
Contents
History of St Arild's Church
The church was first built a very long time ago, in the 13th century (the 1200s). However, most of the church you see today was built later. This happened in the late 15th or early 16th century (the late 1400s or early 1500s). Some repairs were also done on the church in the 18th century (the 1700s).
Architecture and Design
St Arild's Church is built from stone. Its roof is made of flat stone pieces called slates. The church is designed in a style known as Perpendicular Gothic. This style was popular in England during the late Middle Ages.
Church Layout
The church has a main area called a nave. It also has a chancel, which is the part of the church where the altar is. There is a small porch on the north side. At the west end of the church, there is a tall tower.
The Tower
The tower has three main sections, separated by stone lines called string courses. The bottom section has strong, angled supports called buttresses. It also has a window with two lights (sections) and an arch. The middle section of the tower has a small, narrow window called a lancet window. The top section has two-light openings on all sides. These openings have louvres, which are angled slats that let sound out but keep rain away. The very top of the tower has a battlemented parapet. This means it has a low wall with gaps, like a castle.
Windows and Porch
The north porch has a pointed roof, which is called a gable. In the north wall of the church, there is a window with three lights. This window has a special "ogee" shape at the top, which looks like an S-curve. On the south side of the nave, there are four different types of windows. The east window in the chancel has three lights. It features beautiful stone patterns called tracery, which are in a style known as Decorated Gothic.
Inside the Church
Inside, there is a tall, pointed arch that leads into the tower. The ceiling of the church is flat and covered in plaster. You can still see some old wooden seats from the 18th century. These are called box pews and are on the south side of the church. There is also a pulpit with two levels, where the priest would stand to give sermons.

