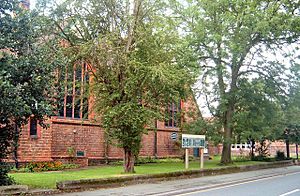St Barnabas' Church, Crewe facts for kids
Quick facts for kids St Barnabas' Church, Crewe |
|
|---|---|

St Barnabas' Church, Crewe
|
|
| Lua error in Module:Location_map at line 420: attempt to index field 'wikibase' (a nil value). | |
| OS grid reference | SJ 691,562 |
| Location | West Street, Crewe, Cheshire |
| Country | England |
| Denomination | Anglican |
| Website | St Barnabas, Crewe |
| History | |
| Status | Parish church |
| Dedication | Saint Barnabas |
| Architecture | |
| Functional status | Active |
| Heritage designation | Grade II |
| Designated | 14 June 1984 |
| Architect(s) | Paley and Austin |
| Architectural type | Church |
| Style | Gothic Revival |
| Completed | 1886 |
| Specifications | |
| Materials | Brick and red terracotta Red tiled roofs |
| Administration | |
| Parish | St Barnabas, Crewe |
| Deanery | Nantwich |
| Archdeaconry | Macclesfield |
| Diocese | Chester |
| Province | York |
St Barnabas' Church is a beautiful old church located on West Street in Crewe, Cheshire, England. It's an active Anglican church, which means it's part of the Church of England. This church is very special because it's listed as a Grade II building. This means it's an important historical and architectural site that needs to be protected.
Contents
History of St Barnabas' Church
The church was built a long time ago, between 1884 and 1885. It was designed by a famous architectural team called Paley and Austin from Lancaster. The London and North Western Railway company paid for the church to be built. They wanted a church close to their workshops in Crewe. The church was designed to hold about 500 people. It cost around £4,000 back then, which would be a lot more money today!
Architecture and Design
St Barnabas' Church has a unique and interesting design.
Outside the Church
The church is built using red bricks and a special type of clay called terracotta. It has red tiled roofs. The style of the building is called Perpendicular Gothic. This is a type of architecture that was popular in England a long time ago. The church has a main area called a nave, and two side sections called aisles. It also has a chancel, which is the part of the church where the altar is.
Towards the back of the church, there's a tall, thin spire called a flèche. It's covered with wooden shingles. On the sides of the church, there are three cross-gables. These are the triangular parts of the wall at the end of a roof. They have windows and wooden decorations at the top. The gables at the very front and back of the church also have these wooden designs.
Inside the Church
People who study buildings describe the inside of St Barnabas' Church as "noble." This means it feels clear, spacious, and open. It doesn't feel cold or empty at all. The arcades are rows of arches that separate the main nave from the aisles. These arches are made of terracotta and are supported by pink sandstone piers (which are like strong columns).
Between the nave and the chancel, there's an open wooden screen. At the front of the nave, there's a glass screen that creates a baptistry. This is where baptisms take place. The reredos (a decorated screen behind the altar) and the pulpit (where the priest gives sermons) have beautiful carvings. The large window at the east end of the church has seven sections and features colorful stained glass from 1901. The church also has a large organ with two keyboards, which was built in 1887 and later made even bigger in 1957.
More Information
- Listed buildings in Crewe
- List of ecclesiastical works by Paley and Austin
 | Sharif Bey |
 | Hale Woodruff |
 | Richmond Barthé |
 | Purvis Young |

