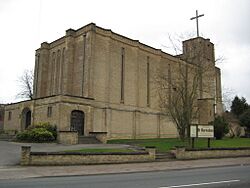St Barnabas Church, Gloucester facts for kids
Quick facts for kids St Barnabas Church |
|
|---|---|
 |
|
| 51°50′26″N 2°14′35″W / 51.840634°N 2.242951°W | |
| Location | Gloucester, Gloucestershire |
| Country | United Kingdom |
| Denomination | Church of England |
| Architecture | |
| Functional status | Active |
| Administration | |
| Archdiocese | Gloucester |
| Diocese | Gloucester |
St Barnabas Church is a special old building in Gloucester, England. It's so important that it's called a Grade II* listed building. This means it has a lot of historical or architectural value. The church was built between 1938 and 1940. It officially became a listed building on March 9, 1982. The church belongs to the Church of England.
Contents
Church History
Early Beginnings
In the early 1900s, more and more people moved to the Tuffley area. Because of this, a new church area called the "Tuffley Conventional District" was created in 1907. It included parts of other church areas like St Paul's, Matson, and Hempstead.
The first St Barnabas Church was actually an old school building. This school was built in 1881. After the school moved to a new place, its old building became a church. It was named after Saint Barnabas, who traveled with Saint Paul.
A Temporary Church
By the time World War I started, the small church was too crowded. Everyone wanted a bigger, permanent church. However, building costs were very high after the war.
So, in 1922, a large wooden building was put up next to the old school. This wooden building became the temporary St Barnabas Church. It is still there today and is used for many church activities.
Building the Stone Church
In 1930, St Barnabas became its own independent church area. The first vicar, Rev. Thomas W. Lambert, started raising money for a new, permanent stone church.
The beautiful stone church you see today was designed by Nugent Cachemaille-Day. It was built between 1938 and 1940. The church has a traditional shape but also includes some Gothic Revival architecture styles. Its main structure is made from strong reinforced concrete. This new church replaced both the temporary wooden church and another church called St Aldate Church.
Repairs and Renovations
In June 1997, the choir vestry (a room where the choir prepares) had a fire. It took several years to repair and update the damaged area. The work was finished in June 2002. Money for the repairs came from church members, local groups, and a big grant from English Heritage.
Church Design
Materials and Style
St Barnabas Church is built using C20 concrete. It has a traditional shape but also features some Gothic elements, especially around the windows. The design was influenced by the Liturgical Movement. This movement encouraged using both old and new materials in church buildings.
To connect the new church with history, stones from famous places were used. Stones from Gloucester Cathedral and Tewkesbury Abbey were built into the east wall, near the main altar.
Building Structure
The church's structure includes strong reinforced frames. The outside walls are made of brick. The window frames are concrete, and the roof is flat.
Belfry Tower
There is one belfry tower on the southwest side of the church. A concrete crucifix sits on top of the tower. The east and west sides of the tower have supporting corbels. These are special stone or concrete pieces that stick out from the wall. The tower also has two windows on each of its four sides.
Inside the Church
The main entrance to the church is on the northwest side. It leads into a small porch. From the porch, you enter the largest part of the church, which is a long, rectangular nave. This is where the main congregation sits.
The chapel is located on the north side of the building. The vestries, which are rooms for clergy and choir, are on the east side. At the south end of the building, you will find the pulpit. This is where sermons are given. Next to it are the altar and chancel, which is the area around the altar. Above this area, inside the belfry tower, is the organ loft.
 | Dorothy Vaughan |
 | Charles Henry Turner |
 | Hildrus Poindexter |
 | Henry Cecil McBay |

