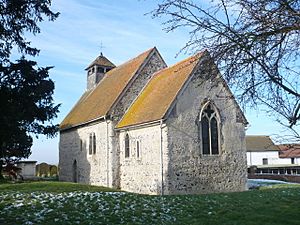St Bartholomew's Church, Goodnestone facts for kids
Quick facts for kids St Bartholomew's Church, Goodnestone |
|
|---|---|

St Bartholomew's Church, Goodnestone, from the southeast
|
|
| Lua error in Module:Location_map at line 420: attempt to index field 'wikibase' (a nil value). | |
| OS grid reference | TR 044 616 |
| Location | Goodnestone, Kent |
| Country | England |
| Denomination | Anglican |
| Website | Churches Conservation Trust |
| History | |
| Dedication | Saint Bartholomew |
| Architecture | |
| Functional status | Redundant |
| Heritage designation | Grade I |
| Designated | 24 January 1967 |
| Architectural type | Church |
| Style | Norman, Gothic |
| Specifications | |
| Materials | Flint, tiled roof |
St Bartholomew's Church is an old church in the village of Goodnestone, Kent, England. It's an Anglican church, which means it belongs to the Church of England. This church is no longer used for regular services, so it's called a "redundant" church. It's a very important building, listed as Grade I, and is looked after by the Churches Conservation Trust. This trust helps to protect old churches. Goodnestone village is about 2.4 kilometers (1.5 miles) east of Faversham.
Contents
History of St Bartholomew's Church
Building the Church
St Bartholomew's is a Norman church. It was first built way back in the 12th century. Over the years, changes and additions were made to the church. These updates happened in the 14th and 15th centuries.
Later Changes and Repairs
In 1837, the church's porch had to be rebuilt. This was because it was damaged by an earth tremor. Later, in 1876, the church got a big "restoration". This means it was repaired and updated to look its best. This work cost about £400 at the time.
The Church Today
The church stopped being used for regular services on June 1, 1985. It was then given to the Churches Conservation Trust on November 14, 1996. In 1997, the trust carried out many important repairs. Today, St Bartholomew's Church is open every day for visitors to explore.
Architecture and Design
Materials and Shape
The church is built using flint stones. It has a roof made of tiles. The church has a simple layout. It includes a main area called a nave and a smaller section called a chancel. There is also a porch on the north side. On the west end of the roof, there is a wooden bellcote where a bell would hang.
Windows and Stained Glass
You can see lancet windows in the north and south walls. These are tall, narrow windows with pointed tops. Other windows in the church are in the Perpendicular style. This style is known for its tall, thin panels of glass. The window at the west end has three sections, and the east window has two. The beautiful stained glass in the east window was made by Thomas Willement. It's thought that he might have designed the glass in the west window too.
Inside the Church
The arch that connects the nave to the chancel was built in the 14th century. In the chancel, there's a special stone basin called a piscina. This was used for washing sacred vessels. Next to it are stone seats called sedilia. In the nave, there's another piscina and a rood stair. This staircase once led to a rood screen, which separated the nave from the chancel. The north wall of the chancel has a space for a tomb. The font, used for baptisms, is small and dates from the 19th century.
Outside the Church
In the churchyard, there is an old chest tomb. This tomb dates back to the early 19th century. It is also considered an important historical item and is listed as Grade II.
See also
 | Tommie Smith |
 | Simone Manuel |
 | Shani Davis |
 | Simone Biles |
 | Alice Coachman |

