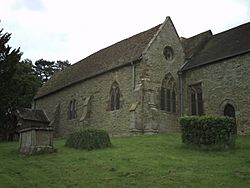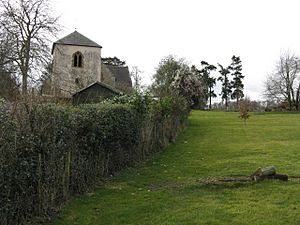St Bartholomew's Church, Richard's Castle facts for kids
Quick facts for kids St Bartholomew's Church,Richard's Castle |
|
|---|---|

St Bartholomew's Church, Richard's Castle,
from the southeast |
|
| Lua error in Module:Location_map at line 420: attempt to index field 'wikibase' (a nil value). | |
| OS grid reference | SO 484 702 |
| Location | Richard's Castle, Herefordshire |
| Country | England |
| Denomination | Anglican |
| Website | Churches Conservation Trust |
| History | |
| Dedication | Saint Bartholomew |
| Architecture | |
| Functional status | Redundant |
| Heritage designation | Grade I |
| Designated | 11 June 1959 |
| Architectural type | Church |
| Style | Norman, Gothic |
| Groundbreaking | 12th century |
| Completed | 15th century |
| Specifications | |
| Materials | Stone, tile roofs |
St Bartholomew's Church is an old Anglican church in the village of Richard's Castle, Herefordshire, England. It's no longer used for regular church services, but it's kept safe and looked after by the Churches Conservation Trust. This church is very special because it's a "Grade I listed building." This means it's considered a very important historical building.
The church is located near Richard's Castle, which was a castle built long ago to protect the border area with Wales. A unique feature of St Bartholomew's is that its tower is separate from the main church building. It stands about 10 meters (11 yards) to the east.
Contents
History of St Bartholomew's Church
The church was first built in the 12th century, which is over 800 years ago! It was made bigger in the early 1300s and again in the early 1400s. Later, in the late 1800s, it was repaired and updated.
The church stopped being used for regular services on August 1, 1982. On March 30, 2001, it was officially handed over to the Churches Conservation Trust. This trust helps to protect and care for important old churches across England. The people of Richard's Castle still have a Church of England church, All Saints, in nearby Batchcott.
Architecture and Design
St Bartholomew's Church is built from stone with tile roofs. It has a main area called a nave and a special area for the altar called a chancel, both built in the 12th century. A side section, or aisle, was added on the south side in the 14th century. A small chapel was also added on the north side around the same time. The entrance porch on the south side was built in the 15th century.
Outside the Church
The south aisle has three sections with stone supports called buttresses. In the middle section, there are two tall, narrow windows called lancet windows. The eastern section has a window with two lights, and the western section has the south doorway. The porch has an archway and windows on its sides.
The west window of the aisle has two lancet windows, and the east end has a window with three lights. The main west window of the nave has four lights. On the north wall, there are two original 12th-century round-headed windows. The chapel has a large window on its north side and smaller windows on its east and west sides.
The south wall of the chancel has three sections. It includes a special door for the priest and two-light windows on each side of it. The main east window has four lights. Below it, there's another window and the top of a doorway that once led to an underground burial room. In the churchyard, there is a grave for a soldier from World War I.
Inside the Church
Inside, the south aisle is connected to the nave by an arcade with three arches. There's also an arcade with two arches between the chancel and the chapel. In the south wall of the aisle, you can find a piscina, which was a basin used for washing sacred vessels. Against the west wall of the aisle, there's a 13th-century coffin lid with a carved cross.
Under the north window of the chapel, there's a special space for a tomb. The nave and aisle have old wooden box pews from the 17th century, which are like enclosed seating areas. Other parts of the church have benches. In the chapel, there's an 18th-century family pew with a special roof-like structure called a canopy.
You can still see small pieces of colorful 14th-century stained glass in many of the windows. In the chancel, there are six hatchments on the walls. These are diamond-shaped boards with coats of arms, put up to remember important people who died. There are also memorial slabs on the floor from the 1700s. In the southwest part of the church, there is a font, which is a basin used for baptisms. It looks very old and has carvings of four horned rams.
The Detached Tower
To the east of the church stands a separate tower, built in the 14th century. It was repaired in the 1800s. The tower has a square shape and a pointed roof made of slate with a weathervane on top.
The tower has three levels. On the lowest level, there's an arched entrance on the west side. The lowest and middle levels have square-headed windows on the east and south sides. The top level has arched openings with two lights for the bells on the north, south, and east sides. This tower is also considered a Grade I listed building on its own.
See also
 | Dorothy Vaughan |
 | Charles Henry Turner |
 | Hildrus Poindexter |
 | Henry Cecil McBay |


