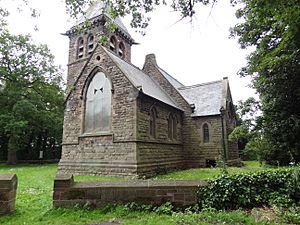St Bartholomew's Church, Sealand facts for kids
Quick facts for kids St Bartholomew's Church, Sealand |
|
|---|---|
 |
|
| 53°12′46″N 2°58′15″W / 53.2128°N 2.9709°W | |
| OS grid reference | SJ 352 688 |
| Location | Sealand, Flintshire |
| Country | Wales |
| Denomination | Anglican |
| History | |
| Dedication | St Bartholomew |
| Consecrated | 15 October 1867 |
| Architecture | |
| Heritage designation | Grade II |
| Designated | 29 March 1993 |
| Architect(s) | John Douglas |
| Architectural type | Church |
| Style | Gothic Revival |
| Groundbreaking | 1865 |
| Completed | 1867 |
| Specifications | |
| Nave width | 26 feet (8 m) |
| Other dimensions | Nave length 62 feet (19 m), Chancel width 17 feet (5 m), length 24 feet (7 m) |
| Spire height | 65 feet (20 m) |
| Materials | Sandstone |
| Administration | |
| Deanery | Hawarden |
| Archdeaconry | Wrexham |
| Diocese | St Asaph |
| Province | Wales |
St Bartholomew's Church is a beautiful old church located in Sealand, a town in Flintshire, Wales. It belongs to the diocese of St Asaph. This church is considered very important and special, which is why it's officially known as a Grade II listed building. This means it's protected because of its historical and architectural value.
Contents
History of the Church
Building St Bartholomew's
The church was built a long time ago, between 1865 and 1867. A famous architect named John Douglas, who was from Chester, designed it. This was one of the first churches he ever designed. It was built in a style called Gothic Revival architecture, which was very popular during the Victorian era. This style brought back ideas from medieval Gothic churches.
Who Helped Build It?
The land where the church stands was given by a company called the River Dee Company. They also helped pay for some of the building costs. The church was officially opened and blessed on October 15, 1867.
Architecture and Design
What the Church Looks Like
St Bartholomew's Church is made from a type of stone called sandstone. This stone is red and has a rough, natural look. It came from a place called Helsby in Cheshire.
The church has a main part called the nave and a smaller section at the end called the chancel. There's also a small room on the north side for the organ. On the south side of the chancel, there's a tower. This tower has a small room inside it called a vestry. The church doesn't have aisles, which are the side passages you often see in bigger churches. Even though it's not huge, it was built with expensive materials and care.
Special Features
The tower of the church has a pointed roof shaped like a pyramid. There's also a small turret, which is like a mini-tower, next to the main tower.
Inside the church, you can see beautiful stained glass windows. The window at the east end of the church was made in 1867 by a company called Hardman & Co.. Architect John Douglas himself donated this window. The stained glass in the west window is from 1880 and was created by another famous artist named Kempe. These windows tell stories and add lots of color to the church.
Images for kids
 | James Van Der Zee |
 | Alma Thomas |
 | Ellis Wilson |
 | Margaret Taylor-Burroughs |


