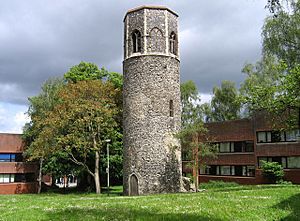St Benedict's Church, Norwich facts for kids
Quick facts for kids St Benedict's Church, Norwich |
|
|---|---|

St Benedict's Church, Norwich
|
|
| 52°37′52″N 1°17′10″E / 52.63115°N 1.28614°E | |
| OS grid reference | TG 22479 08777 |
| Location | Norwich, Norfolk |
| Country | England |
| Denomination | Church of England |
| History | |
| Dedication | St Benedict |
| Architecture | |
| Heritage designation | Grade I listed |
| Closed | 1942 |
St Benedict's Church in Norwich, England, is a very old building. It used to be a church where people worshipped. This church is so important that it's listed as a Grade I building. It has a special round tower and was built a long, long time ago, probably in the 1000s! Sadly, a bombing during World War II in 1942 badly damaged it. Now, only its unique round tower remains standing.
Contents
A Look Back at St Benedict's Church
St Benedict's Church was one of five old churches on St Benedict's Street in Norwich. It stood just inside the city walls. For many years, a priory (a type of monastery) called Buckenham Priory helped manage the church. This continued until the time when many monasteries were closed down in England. After that, the people living in the area bought the church from the King.
How the Church Changed Over Time
The very first part of the church was built in the 11th century. It had a main hall, called a nave, and a rounded end, known as an apse. Later, a square-ended chancel (the part of the church near the altar) was added. This new part was built in a style called Early English.
The church's famous round tower is very old, but its exact age is a bit of a mystery. It looks like it was built after the main hall, but it might still have been started during the Norman period. Over the centuries, the entire church, except for the tower, was rebuilt in a style called Perpendicular style. At the same time, the tower was given a new outer layer and made taller. We know about these changes because archaeologists dug up the site in 1972. They found out how the church was built from the 11th century all the way to the 16th century.
What the Church Looked Like
In the early 1800s, the church had its main hall and chancel. It also had an extra section, called an aisle, on its north side. This aisle was the newest part of the building. Philip Browne, who wrote about the church in 1814, said that even though it was very old, it looked "modern." He also mentioned that the inside was "very neat" and had no special memorial writings. The church's silver items used for communion were also described as "modern and elegant." Instead of a simple table, the church had a real altar at the east end.
More changes and repairs happened until the late 1800s. For example, in 1896, the arches in the north aisle were rebuilt using cast iron columns.
The Church in the 1930s and Beyond
We know what the church looked like in the 1930s thanks to many photographs taken by George Plunkett.
Sadly, during an air raid in January 1942, most of the church building was destroyed. The walls were damaged but still stood for a while. However, they were taken down in the 1950s. Today, the only part of St Benedict's Church that remains is its round tower. It stands in the middle of a neighborhood built in 1976.
After the war, the church leaders in Norwich received money to rebuild St Benedict's. But they didn't have to rebuild it in the same spot. So, a new St Benedict's Church was built far away in Lowestoft, Suffolk. The bell from the old Norwich tower was moved and now rings in the new church. Also, the font (a basin used for baptisms) from the old St Benedict's is now in St Mary's Church in Erpingham.
Church Organ
St Benedict's Church used to have an organ built in 1860 by a company called Ward. You can find more details about this organ on the National Pipe Organ Register website.

