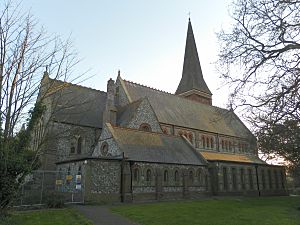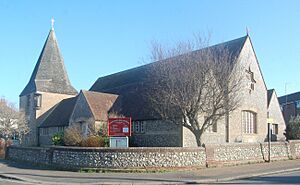St Botolph's Church, Heene facts for kids
Quick facts for kids St Botolph's Church |
|
|---|---|

The church in 2023
|
|
| 50°48′49″N 0°23′12″W / 50.8136°N 0.3867°W | |
| Location | Lansdowne Road, Heene, Worthing, West Sussex BN11 4SG |
| Country | England |
| Denomination | Anglican |
| History | |
| Status | Parish church |
| Founded | 11th century (original church); 1873 (new church) |
| Dedication | Saint Botolph |
| Dedicated | By 1534 |
| Architecture | |
| Functional status | Active |
| Heritage designation | Grade II |
| Designated | 21 May 1976 |
| Architect(s) | Edmund Scott |
| Architectural type | Early English |
| Groundbreaking | 1873 |
| Completed | 1879 |
| Demolished | 1770s (original church) |
| Administration | |
| Parish | Heene |
| Deanery | Worthing |
| Archdeaconry | Chichester |
| Diocese | Chichester |
| Province | Canterbury |
St Botolph's Church is an Anglican church located in the Heene area of Worthing, a town in West Sussex, England. The first church here was built in the 11th century. However, it slowly fell into disuse and was ruined by the 18th century.
As Worthing grew into a popular seaside town in the 1800s, more homes were built around Heene. A new church, also named St Botolph's, was built in 1873 to serve the growing community. This new church, designed by Edmund Scott in the Early English Gothic style, is a Grade II listed building. You can still see the small ruins of the old church next to it, which are also listed.
Contents
History of St Botolph's Church
Heene's Beginnings
Heene started as a small coastal village during Saxon times, about 1 mile (1.6 km) west of Worthing. In 1086, the Domesday Book recorded that William de Braose, 1st Lord of Bramber owned land here. He was a Norman nobleman who built many churches in the area.
The First Church Building
We know a church existed in Heene in the 11th century, but its exact spot is a mystery. The coastline often changed due to erosion, so the sea might have destroyed it. A new church was built in the 13th century.
This church was a "chapelry" of West Tarring's main church, St Andrew's. This meant it wasn't a full parish church on its own. All church payments from Heene went to West Tarring. The Archbishop of Canterbury also had control over St Botolph's, just like St Andrew's.
Decline of the Old Church
St Botolph's Church began to struggle in the 17th century. Heene had always been a small village, with only 14 people recorded in 1086. The Black Death in the 14th century also reduced the population.
In the early 1600s, landowners took over common village lands and forced many residents to leave. With fewer people, the church had very few worshippers. By 1622, people wanted the church closed so they could go to St Andrew's instead.
Between 1660 and 1680, St Botolph's fell apart. In 1680, people were officially allowed to worship at St Andrew's. By 1766, the 13th-century church was completely ruined. Its stones were even used to repair St Andrew's Church. By 1778, only a small piece of wall remained. A 14th-century font was also still there.
Heene's New Beginning
Heene started to grow again in the early 1800s, thanks to Worthing becoming a town in 1803. By 1839, a small resort area called "Little Heene" was built. More houses appeared along the road to Worthing by 1850.
In 1863, a company bought most of the land in Heene. They quickly started building a new housing estate and seaside resort called West Worthing. This new area needed its own church. So, in 1873, the company gave land next to the old church ruins for a new building.
Building the New St Botolph's
Edmund E. Scott, an architect from Brighton, was chosen to design the new church. He designed a church with a main hall (nave), side sections (aisles), a special area for the altar (chancel), and a tower with a spire. The tower and spire were added in 1879.
As West Worthing became a fancy area, the church needed more space. Between 1903 and 1905, the south side of the church was made bigger. In 1982, the north side was also extended and given a new entrance.
A separate church area (parish) was created for St Botolph's in 1875. The church building was finished in 1879 when the tower was completed and eight bells were hung.
In 1900, St Botolph's opened a smaller "mission hall" in a new part of West Worthing. This chapel, dedicated to St John, was completed in 1901. St Botolph's managed it until 1937, when it became its own church called St John the Divine.
The Archbishop of Canterbury controlled the church until 1930. Then, control passed to the Diocese of Chichester. The house for the church's leader (rectory) was rebuilt next to the church between 1958 and 1959.
Architecture and Design
The church, designed by Edmund Scott, was built in the Early English style. It uses flint and red brick, with stone details. The roofs are covered with slate tiles.
Inside, the church features red and pale brown brick, with some contrasting stone. The altar was designed in 1935. The church also has beautiful stained glass windows, created by different artists from the 1880s to the 1970s.
St Botolph's Church Today
St Botolph's Church was given a Grade C listing on May 21, 1976. This was an older system for Anglican churches, and Grade C is now the same as Grade II. This means it's a very important historic building.
You can still see the small, weathered remains of the original 13th-century church in the grounds east of the current building. These ruins are also listed at Grade II.
The church serves a parish in the southern part of Worthing, with about 7,000 people living within its boundaries.
See also
- List of places of worship in Worthing
- Listed buildings in Worthing
 | Delilah Pierce |
 | Gordon Parks |
 | Augusta Savage |
 | Charles Ethan Porter |



