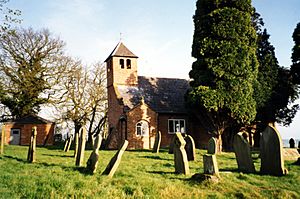St Chad's Chapel, Tushingham facts for kids
St Chad's Chapel, often called Old St Chad's, is a special old church located in Tushingham, Cheshire, England. It's a bit hidden away, and you can only reach it by walking across fields from the main A41 road. This chapel is very important because it's listed as a Grade I building. This means it's a historic place that needs to be protected.
Quick facts for kids St Chad's Chapel, Tushingham |
|
|---|---|

St Chad's Chapel, Tushingham
|
|
| Lua error in Module:Location_map at line 420: attempt to index field 'wikibase' (a nil value). | |
| OS grid reference | SJ 526 463 |
| Location | Tushingham, Cheshire |
| Country | England |
| Denomination | Anglican |
| History | |
| Dedication | Saint Chad |
| Architecture | |
| Heritage designation | Grade I |
| Designated | 1 March 1967 |
| Architectural type | Chapel |
| Completed | 1691 |
| Specifications | |
| Materials | Brown brick, slate roof |
| Administration | |
| Parish | Tushingham cum Grindley |
| Diocese | Chester |
| Province | York |
Contents
History of St Chad's Chapel
The story of St Chad's Chapel goes way back! Records from 1349 mention a chapel on this very spot. It was a "chapel of ease," which means it was a smaller church built to make it easier for people in the area to attend services. They didn't have to travel far to the main church.
In 1621, a document called it Chadwick Chapel. By 1636, it was known as Chad Chapel. The chapel was rebuilt between 1689 and 1691. It has stayed mostly the same since then. A man named John Dod, who was born in Tushingham and became a successful merchant in London, gave a lot of money to help rebuild the chapel.
Today, it's called Old St Chad's because a newer church, St Chad's Church, was built in 1863 closer to the A41 road. The new church now handles most of the services.
Architecture of the Chapel
St Chad's Chapel has some unique features that make it special.
Outside the Chapel
The chapel is built with brown bricks and has a grey slate roof. At the west end, there's a small tower with a pyramid-shaped roof. An outside staircase leads up to a gallery inside the chapel.
The main part of the chapel has three sections, called "bays," and no side aisles. It's set up with a "nave" (the main area where people sit) and a "chancel" (the area near the altar). A small room called a "vestry" sticks out from the south side of the nave.
The tower has a door on the west side and a small window above it. There are also two bell-openings with curved tops where the bells are. On top of the tower, you can see a weathercock, which shows the direction of the wind.
Inside the Chapel
The roof inside the chapel is very unusual. The spaces between the main wooden beams are filled with beautiful carvings that look like stars. All the furniture inside the chapel is made from strong Cheshire oak wood.
The holy table, where communion is served, is from the 17th century. On each side of it, there are special enclosed seating areas called "box pews" for families. Above the south pew, there are three marble memorials dedicated to the Vernon and Murhall families. Above the north pew, there's a marble memorial for the Stephens family.
Above the two windows at the east end, you can see the royal coat of arms of King George III. A low screen separates the chancel from the nave. The seats in the nave are simple and plain, without any fancy decorations.
At the west end of the chapel, there's a gallery that you reach by the outside staircase. The "font," which is used for baptisms, is in a style called Jacobean, from the 17th century. The "pulpit," where the priest gives sermons, is a "three-decker" type, meaning it has three levels.
Other Features Outside
Next to the chapel, there's a small building that holds a horse-drawn "hearse." A hearse is a special carriage used to carry a coffin at a funeral. This building is also made of brown brick with a pyramid-shaped grey slate roof and is dated 1822. This hearse-house is listed as a Grade II building, meaning it's also historically important.
See also
- Grade I listed churches in Cheshire
- Listed buildings in Tushingham cum Grindley
 | Sharif Bey |
 | Hale Woodruff |
 | Richmond Barthé |
 | Purvis Young |

