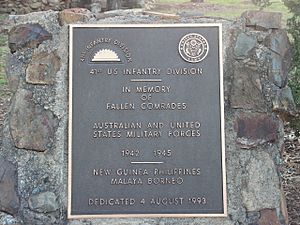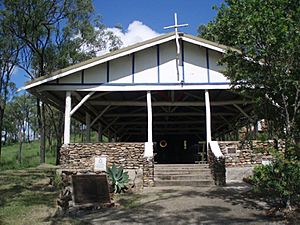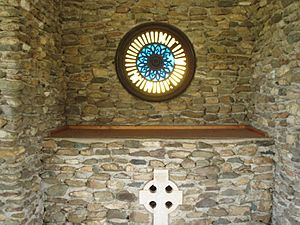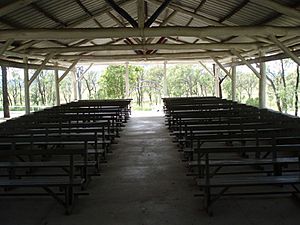St Christophers Chapel facts for kids
Quick facts for kids St Christophers Chapel |
|
|---|---|
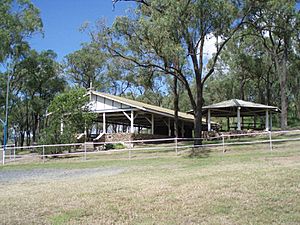
St Christophers Chapel, 2009
|
|
| Location | St Christophers Chapel Road, Nerimbera, Shire of Livingstone, Queensland, Australia |
| Design period | 1939 - 1945 (World War II) |
| Built | 1943 - 1959 |
| Official name: St Christophers Chapel | |
| Type | state heritage (built) |
| Designated | 21 October 1992 |
| Reference no. | 600660 |
| Significant period | 1943-45 (historical) |
| Significant components | memorial/monument, memorial - gate/s, fence/wall - perimeter, furniture/fittings, chapel |
| Lua error in Module:Location_map at line 420: attempt to index field 'wikibase' (a nil value). | |
St Christophers Chapel is a special old chapel located on St Christophers Chapel Road in Nerimbera, Queensland, Australia. It was built between 1943 and 1959. This chapel is so important that it was added to the Queensland Heritage Register on October 21, 1992. This means it's officially protected because of its history and beauty.
Contents
History of St Christophers Chapel
St Christopher's Chapel was built in 1943 by American soldiers. These soldiers were part of the 542 Engineers, Ship and Shore Battalion. The chapel was made from timber and stone. It was built on land given to the U.S. Army by the Queensland Government.
American Troops in Queensland
This chapel shows that American troops were in Queensland during World War II. It is the only building of its kind in Australia. The area around the chapel was used as a camp for American soldiers. These soldiers were resting after fighting in the Pacific islands.
At its busiest, more than 70,000 American soldiers were in the Rockhampton area. They came from different army groups, including the 24th, 32nd, and 41st U.S. Army divisions.
Building the Chapel
In 1943, several army chaplains (religious leaders) saw that the soldiers needed a place to worship. They wanted a chapel that welcomed all faiths. The 542 Engineers were given the job of building it. They used timber and stones found nearby.
The work finished in late 1943. Four chaplains, including two Protestant, one Roman Catholic, and one Jewish Rabbi, blessed the chapel. It became a place for everyone to worship together.
After the War
The American troops left in February 1944. The chapel then started to fall into disrepair. But in July 1947, a local farmer named Henry Beak began to look after it. From 1955, the Livingstone Shire and Rockhampton City Councils took over its care.
In 1958, a U.S. Army soldier named Master Sergeant Jack Bauman came back to Rockhampton. He tried to raise money to fix the chapel. Sadly, Jack Bauman died before he could raise enough funds. However, the 41st Division in America sent $130 to help paint the chapel. An octagonal (eight-sided) band rotunda was also built next to the chapel to honor Master Sergeant Bauman.
Protecting the Chapel
In 1959, vandals damaged parts of the chapel. This led to a group forming to protect it. Trustees from the R.S.S.A.I.L.A. (now RSL) and the 41st Division Association were chosen. They wanted to keep the chapel safe. This group started an annual service. It is held on the Sunday closest to July 4th, which is American Independence Day.
While this group looked after the chapel, a memorial fence was built. Each person who donated money had their name carved on a stainless steel panel. The lower gates were given by the R.S.S.A.I.L.A. Rockhampton Branch. Henry Beak gave the main gates. Signs from athletic events were also placed inside the chapel. These signs came from a sports field nearby that the soldiers used. Henry Beak put them there.
In 1986, the committee that looked after the chapel stopped. The R.S.L. then became the new caretakers. Today, the chapel is managed by the Livingstone Shire Council and is open to the public.
About St Christophers Chapel
St Christopher's Chapel is located on St Christopher's Chapel Road in Nerimbera. It is southeast of Rockhampton. The chapel sits on the side of a small hill. Its entrance faces east.
Chapel Design
This chapel has one main level and is open on its sides. It has a concrete base. The chapel is built with strong timber posts and beams. These support the roof, which is made of ribbed metal and shaped like a triangle (gable roof). The front and sides of the chapel are open. There is a low stone wall around the edges.
The stone wall has an opening at the front. Concrete steps lead up to the chapel from the path. The front of the roof has a flat sheet with timber strips. A cross made of timber is at the very top. Two marble plaques are on either side of the entrance. One plaque remembers the RSL for taking care of the chapel. The other plaque remembers the American 542nd Special Engineer Regiment for building it in 1943.
At the back of the chapel, there is a raised platform. Timber rails separate this platform from the rest of the chapel. A stone wall under the roof creates a special area for the altar. The altar is a central part of the chapel. There is a door on each side of the altar, leading to small rooms at the back.
The altar area has a beautiful rose window. This window is made of colored glass in a fancy wooden frame (fretwork). Below the window is a large shelf and a marble cross set into the stone wall. A stone pulpit (a stand for speaking) is on the right side of the altar. The back rooms are enclosed with flat sheets. Each room has a window and a door that opens onto a small porch behind the altar. The room on the left has a special plaque on its wall.
The chapel has a wide path down the middle. Timber pews (benches) are on both sides for people to sit. Some of the roof supports are painted red, white, and blue. Panels with the Australian and American coats of arms are fixed above the altar rails. Wooden planks with American soldiers' athletic records are attached to the upper sides of the chapel.
Other Structures at the Site
An octagonal (eight-sided) band rotunda is located on the northern side of the chapel. This structure has a concrete and stone base. It is built with timber posts and beams, supporting a pitched ribbed metal roof. The rotunda is open on all sides. Concrete steps lead up to it from the east. There is a low timber bench seat around the edges. Timber pews are also placed inside the rotunda, facing the chapel's altar. A stone plaque on the base of the rotunda remembers why it was built.
The entrance to the chapel has special metal gates and an arch. The words "SAINT CHRISTOPHERS CHAPEL" are written in large metal letters. This entrance is off St Christopher's Chapel Road, near a parking area. Similar gates are at the southern end of the site. The path to the chapel has many memorial plaques on stone piles (cairns). Garden beds with stone borders are also nearby. Many trees are scattered around the chapel area.
Why St Christophers Chapel is Important
St Christophers Chapel was added to the Queensland Heritage Register on October 21, 1992. This means it meets special requirements that show its importance.
A Glimpse into Queensland's Past
St Christopher's Chapel was built in 1943. It shows us that American troops were in Queensland during World War II. The Rockhampton area was home to about 70,000 U.S. soldiers fighting in the Pacific. This chapel was built to meet their religious needs.
A Rare Piece of History
This chapel is the only building of its kind in Queensland and Australia. It is a rare and special reminder of the American presence across Australia during the war.
Beautiful and Natural Design
St Christopher's Chapel is important for its beauty. It is a rustic, open-air building made from natural materials found nearby. It fits beautifully into the surrounding landscape.
Special Meaning for People
The chapel has a special connection with the American troops. They used it as a place of worship while resting or recovering in Rockhampton. It also has a special connection for the people living nearby. It is a local landmark and a place for worship and special events.
A Link to Important Groups
The chapel is a rare example of the presence of American servicemen during World War II. It shows their impact on Queensland's history.
 | Claudette Colvin |
 | Myrlie Evers-Williams |
 | Alberta Odell Jones |


