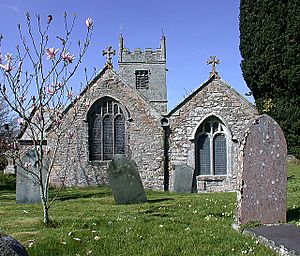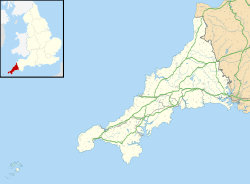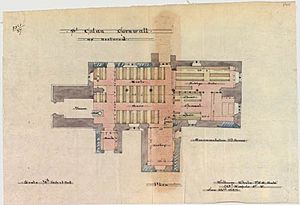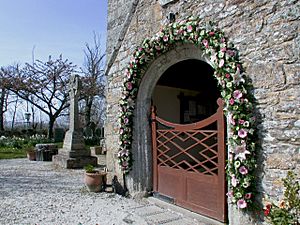St Colanus' Church, Colan facts for kids
Quick facts for kids Colan Church |
|
|---|---|

Saint Colan Church
|
|
| 50°24′46.2″N 5°00′6.5″W / 50.412833°N 5.001806°W | |
| Denomination | Anglican |
| Website | http://www.colan-church.org |
| History | |
| Dedication | St Colan |
| Architecture | |
| Style | Medieval |
| Years built | 13th Century Extended between the 14th & 15th Century |
Colan Church, also known as St Colan Church, is a very old church in Colan, a village in mid-Cornwall, UK. It was built in the 1200s. The church is named after St Colanus, a saint from the 600s. Since 1967, it has been a Grade I listed building. This means it is a very important historic building. Priests from St Columb Minor Church have looked after Colan Church since the mid-1900s.
Contents
Where is Colan Church?
The church is found between the towns of St Columb Major and Newquay. It is not on a main road, so it feels very peaceful. The church sits by the Ryalton Stream in a quiet area. This place is full of nature and wildlife. The area around St Colan Church is called the Pydar deanery.
The Church's Long History
How the Church Began
Many people believe that Walter Bronscombe, who was the Bishop of Exeter, had the current church built around the year 1250. Later, on July 14, 1336, another Bishop of Exeter, John Grandisson, officially dedicated the church to St Collen (also known as St Colanus).
Some stories say that St Collen himself built the very first church on this spot. St Collen was a Welsh saint from the 600s. He was said to be the leader of this church for a time. Then he left to share his teachings in other places. There are two other churches named after him. One is St Collen’s in Llangollen, North Wales. The other is at Langolen in Brittany, France.
Restoring the Church
By 1876, Colan Church was in poor condition. The roof was leaning, and the tower was held together with metal bands. The inside had tall pews and damp walls. In 1876, the church became part of the Diocese of Truro. The main tower was rebuilt in 1879. By 1887, the church was fully repaired. This was thanks to the local priest and Paget Hoblyn from Fir Hill Manor. In 1967, the church was officially recognized as a Grade I Listed Building. This helps protect it for the future.
What the Church Looks Like
Colan Church is a parish church, which means it serves the local community. It was first built in a cross shape. Then, in the 1400s, it was made bigger. The church is built from Slatestone and granite rocks. The top part of the tower is made of smooth granite blocks. The lower part has bands of different colored stones.
The church has a slate roof with decorative tiles. The roof is shaped like a wagon inside and has carved decorations. The south wall still has stairs that once led to a rood screen. A rood screen was a wooden screen that separated the main part of the church from the altar area.
There is a window on the south side of the church. It has two openings with a special arch shape. The main altar area, called the chancel, has two windows on the south side and three facing east. The north side of the church has two parts with different roof heights. The windows on the west side have three sections with different designs. The south side also has a window with two sections. The entrance porch has a tiled floor and granite benches. The main hall and walls inside are covered in plaster.
Doors and Entrances
The north door has special metal hinges. It has a four-centered arch and wavy patterns carved into it. On the east side, there is another arched doorway. It has a small space inside that might have held a statue in the past. An old doorway on the south side was changed into a window. There is a wooden gate at the entrance to the porch.
Inside the Church
The church used to have an eight-sided stone font for baptisms. It had beautiful Gothic tracery designs. Now, only a fine screen from this font remains. In the main hall, there is a chest with carved panels.
In 1884, a beautiful stained-glass window was put in the east side of the church. It shows the Ascension, which is when Jesus went up to heaven. This window was a gift to honor a priest who served the church for 34 years. Another stained-glass window in the tower honors Reverend Mathew Nixon Broughman. He was a priest there from 1872 to 1881.
The window on the west wall has pictures of the Four Gospels (books from the Bible). These pictures honor John James Murley and William Paget. This window also shows the symbols of the Truro and Exeter church areas. The four parts of the window show:
- Saint Mary, who is the patron saint of Truro Cathedral.
- St Colan, holding the church in his hands.
- St Peter, who is the patron saint of Exeter Cathedral.
Special Memorials
There are two interesting metal plaques, called monumental brasses, inside the church.
- One is on the north wall. It shows Francis Bluet and his wife, Elizabeth Colan, from 1572. Elizabeth was the daughter of Tristram Colan, who owned the Colan Manor. The brass shows them standing with their family symbol. Below them are figures of their thirteen sons and nine daughters.
- The second brass is on the south wall of the chancel. It is for John Coswarth, who was an important official for the Duchy of Cornwall in 1575. This brass used to be on the floor.
The Coswarth Brass has a bullet hole in it! There are two old stories about how it got there. One story says that a supporter of Oliver Cromwell shot at the brass. Another story says that someone who was rejected in love shot at a lady during her wedding. The bullet missed her and hit the brass instead. You can still see the bullet hole today!
The Church Grounds
The church grounds include a graveyard. At the southern entrance to the churchyard, there is a lychgate. This is a covered gateway often found at church entrances.
Monuments and Crosses
- Thomas Monument: About 8 meters (26 feet) south of the tower is the Thomas Monument. It is a rectangular slate stone with carved columns. It says "Death spares none" and has verses for Alice Thomas, who died in 1826.
- War Memorial: At the back of the churchyard, there is a war memorial. It honors the men from the parish who died fighting for their country in World War I and World War II.
- Gothic Cross: Near the war memorial is a 15th-century Gothic cross. This cross was lost for many years. In 1908, Dr. W. J. Stephens of the Old Cornwall Society found it near a hedge. After some discussion, the Newquay Old Cornwall Society helped to have the cross placed in the churchyard in 1970.
- Sundial: There is also a sundial with a slate pointer, which is dated to 1724.




