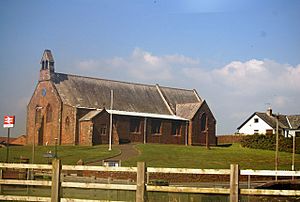St Cuthbert, Seascale facts for kids
Quick facts for kids St Cuthbert, Seascale |
|
|---|---|

St Cuthbert, Seascale
|
|
| Lua error in Module:Location_map at line 420: attempt to index field 'wikibase' (a nil value). | |
| OS grid reference | NY 0379001146 |
| Location | Seascale, Cumbria |
| Country | England |
| Denomination | Anglican |
| History | |
| Status | Parish church |
| Dedication | St Cuthbert |
| Administration | |
| Parish | Seascale |
| Deanery | Calder |
| Archdeaconry | West Cumberland |
| Diocese | Carlisle |
| Province | York |
St Cuthbert's Church is a special building located in Seascale, Cumbria, England. It's an active Anglican church, which means it belongs to the Church of England. This church serves the local community as a parish church, part of the diocese of Carlisle. St Cuthbert's is also a Grade II Listed Building, meaning it's an important historical building protected by law.
Contents
History of St Cuthbert's Church
The current St Cuthbert's Church was built in 1890. It was designed by an architect named C.J. Ferguson. Before this church, there was a temporary "Iron Church" made of corrugated iron that stood there from 1881. The new stone church was built to be a more permanent and grander place of worship for the community.
Architecture and Design
St Cuthbert's Church is built using local red sandstone, which gives it a warm, natural look. It has a slate roof and a small tower called a bellcote, which holds two bells.
Inside the Church
The inside of the church has a large main area called the nave. There's also a chancel, which is the part of the church where the altar is, and a south aisle, which is a side section.
Special Windows
One unique feature is the 'vesica' window. A vesica piscis is a shape made by two circles that overlap, looking a bit like a fish or an eye. This window shows a holy dove and angels and was created by Seward and Co. It was inspired by a similar window in Holy Trinity Church, Millom. You can also see beautiful stained glass in the chancel windows, which lets colorful light into the church.
The Organ and Seating
The church has a pipe organ with pipes decorated with Fleur-de-lis designs, which are like stylized lily flowers. This organ has an interesting history: it was built in 1867 by William Hill & Son for St Bees Priory and was moved to St Cuthbert's Church in 1897.
The original pews (long wooden benches) were made of dark wood and could be moved. In 2018, about two-thirds of these pews were replaced with stackable chairs and tables. This change made the church space more flexible for different activities. Also, two toilets and a small kitchen area were added, making the church more comfortable for visitors and events.
The Font
The church also has an octagonal (eight-sided) font, which is a basin used for baptisms. It's made of marble and has a decorative wrought iron top.
War Memorial
St Cuthbert's Church does not have its own graveyard. However, there is a war memorial located in the churchyard. This memorial was designed by W. G. Collingwood. It's made of sandstone and looks like a Celtic-style cross. The cross stands on a base with three rectangular steps.
Details of the Memorial
The cross itself has a shaft that gets narrower towards the top. The front of the cross is decorated with special carvings called Scandinavian interlace, which are patterns of interwoven lines. The back of the cross has a vine scroll design. On the front, there's an inscription and the names of people from the area who lost their lives in the First World War. This memorial helps everyone remember their bravery and sacrifice.
 | Delilah Pierce |
 | Gordon Parks |
 | Augusta Savage |
 | Charles Ethan Porter |

