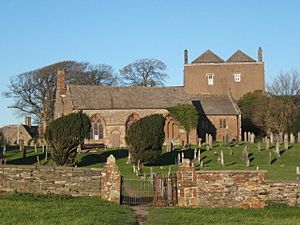Holy Trinity Church, Millom facts for kids
Quick facts for kids Holy Trinity Church |
|
|---|---|

Holy Trinity Church, Millom, from the south with Millom Castle in background
|
|
| Lua error in Module:Location_map at line 420: attempt to index field 'wikibase' (a nil value). | |
| OS grid reference | SD 171 813 |
| Location | Millom, Cumbria |
| Country | England |
| Denomination | Anglican |
| Website | Holy Trinity, Millom |
| History | |
| Status | Parish church |
| Architecture | |
| Functional status | Active |
| Heritage designation | Grade I |
| Designated | 8 September 1967 |
| Architect(s) | Hicks and Charlewood (1930 alterations) |
| Architectural type | Church |
| Style | Norman, Gothic |
| Specifications | |
| Materials | Stone, slate roofs |
| Administration | |
| Parish | Millom |
| Deanery | Furness |
| Archdeaconry | Westmorland and Furness |
| Diocese | Carlisle |
| Province | York |
Holy Trinity Church is a very old building located right next to Millom Castle in Millom, Cumbria, England. It is still used today as an Anglican parish church. This means it's a local church for the community, part of the Church of England.
The church belongs to the Furness area, which is part of the Westmorland and Furness region, and it's overseen by the diocese of Carlisle. Holy Trinity Church also works together with other nearby churches like St George's in Millom, St Anne's in Thwaites, and St Luke's in Haverigg. This important building is officially recognized as a Grade I listed building, which means it's a very special historic site.
Contents
History of Holy Trinity Church
Early Beginnings and Changes
The oldest parts of Holy Trinity Church, like the main hall (called the nave) and the area around the altar (called the chancel), were built way back in the 12th century. That's over 800 years ago!
In the early 13th century, a side section (the south aisle) was added. Around 1335, this aisle was rebuilt in a more fancy style and became known as the Huddlestone Chapel.
Later Renovations and Discoveries
Some parts of the church were repaired in the 1800s. In 1906, a new entrance porch was built on the south side.
Bigger changes happened in 1930, led by architects Hicks and Charlewood from Newcastle. During this work, the chancel was made wider. Workers also found pieces of an old stone cross, probably from the 10th or 11th century, and another ancient carved stone (a boss). These old stones were carefully placed into the northeast corner of the chancel. A new upper floor, called a west gallery, was also added at this time.
Church Architecture and Design
Outside the Church
The church is built from rough stone pieces (called rubble) with smoother, cut stones (called ashlar) used for details. The roofs are made of slate. The church's layout includes a main hall (the nave) with three sections (bays), a side aisle on the south, and a smaller, lower chancel. There's also a small room on the north side called a vestry.
On the west end of the nave's roof, there's a small tower for bells, called a bellcote. The north wall of the nave has an old Norman style doorway and two windows with rounded tops. The south wall of the aisle has three windows, each with three sections of glass. The east end of the aisle has a large window with five sections. The east window of the chancel has three sections. In the north wall of the chancel, there's a small 12th-century window, and the very old Anglo-Saxon stones are placed in the northeast corner.
Inside the Church
Inside, the church has a row of arches (an arcade) with four sections. These arches are supported by round and eight-sided pillars (called piers). The west gallery, which is an upper floor, is supported by four round pillars.
All the seats in the church are traditional box pews, which are like individual wooden boxes. You can also see the Royal Arms of King George I inside. In the south aisle, there are memorials, mostly for the Huddlestone family. The oldest one is for Sir John Huddlestone, who passed away in 1484.
The beautiful colored glass in the east window was made by a company called Clayton and Bell. Another stained glass window on the south side of the south aisle was made by Hugh Arnold and given to the church in 1908. The large pipe organ with two keyboards (manuals) was built around 1930 by Harrison and Harrison from Durham.
Features Around the Church
There are three other important structures near Holy Trinity Church, each also recognized as a Grade II listed building.
Ancient Cross Base
To the north of the church, you'll find a stone base that was likely part of a market cross from the Middle Ages. It's an eight-sided stone with carvings on its sides and a hole on top where the cross would have stood.
Postlethwaite Family Tomb
To the south of the church, there's a stone chest tomb from the early 1700s. This tomb is a memorial for the Postlethwaite family.
Medieval Sundial
Also to the south of the church is a sundial, which is probably also from the medieval period. It has an eight-sided pole on a square base, and its top part is carved with family symbols (called coats of arms).
See also
- Grade I listed churches in Cumbria
- Grade I listed buildings in Cumbria
- Listed buildings in Millom
 | Sharif Bey |
 | Hale Woodruff |
 | Richmond Barthé |
 | Purvis Young |

