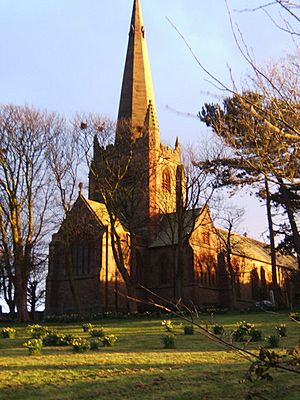St George's Church, Millom facts for kids
Quick facts for kids St George's Church |
|
|---|---|

St George's Church, Millom, from the northeast
|
|
| Lua error in Module:Location_map at line 420: attempt to index field 'wikibase' (a nil value). | |
| OS grid reference | SD 172,800 |
| Location | Millom, Cumbria |
| Country | England |
| Denomination | Anglican |
| Website | St George, Millom |
| History | |
| Status | Parish church |
| Architecture | |
| Functional status | Active |
| Heritage designation | Grade II |
| Designated | 8 September 1967 |
| Architect(s) | Paley and Austin |
| Architectural type | Church |
| Style | Gothic Revival |
| Groundbreaking | 1874 |
| Completed | 1877 |
| Specifications | |
| Materials | Sandstone, slate roofs |
| Administration | |
| Parish | Millom |
| Deanery | Furness |
| Archdeaconry | Westmorland and Furness |
| Diocese | Carlisle |
| Province | York |
St George's Church is a beautiful old church located in the town of Millom, Cumbria, England. It is an active Anglican parish church where people still gather for services. It is part of the Church of England and is considered a very important building in the area. In fact, it is officially recognized as a Grade II listed building, which means it is protected because of its special history and architecture. It stands out as a major landmark in Millom.
Contents
History of St George's Church
The church was built a long time ago, between 1874 and 1877. It was needed because the town of Millom was growing, and more people needed a place to worship. Two architects from Lancaster, named Paley and Austin, designed the church.
Building it cost about £12,000, which was a huge amount of money back then! A big part of that money, £7,186, was given by the Millom Ironworks, a local factory. The land for the church was a gift from the Earl of Lonsdale.
Church Architecture and Design
St George's Church has a very interesting design. It is built from red sandstone with smooth stone details and has slate roofs. The building's layout is quite unique, not perfectly balanced on both sides.
Exterior Features of the Church
The church has a main area called the nave with a side section called an aisle on the north. There is a tall tower in the middle with a transept (a part that sticks out) to the north. On the south side, there is a vestry, which is a room used by the clergy. The chancel, where the altar is, is at the east end.
The windows are a special feature, with decorative stone patterns called Geometrical tracery. The tower has strong corner supports called buttresses and a small stair turret. It has two-light windows on the south side and pairs of two-light openings for the bells. The top of the tower has a decorative wall called an embattled parapet with pointed decorations called pinnacles. An eight-sided spire with small windows called lucarnes sits on top of the tower. The chancel has a large five-light window at the east end and three-light windows on its sides.
Interior Features and Art
Inside the church, most of the furniture and decorations were also designed by Paley and Austin, except for the lectern (a stand for reading). The beautiful stained-glass windows add a lot of color. The large east window and a window on the north side of the chancel were made by Heaton, Butler and Bayne. Another window on the south side was made by Seward and Company.
On the north side of the church, there is a special memorial window for Norman Nicholson, a famous local poet who passed away in 1987. This window was created by Christine Boyce in 2000. It shows interesting things like a bee orchid, a bloody cranesbill flower, Halley's Comet, and quotes from Nicholson's poems.
The church also has an organ, which was moved from Morley in 1972. There is a ring of six bells. The oldest bell was made in 1876, and the other five were made in 1921. All the bells were cast by a company called John Warner & Sons.
External Memorials
Outside the church, you can find a memorial dedicated to the Boer War, which dates back to 1905. It is a Celtic-style cross on a tall stone shaft, surrounded by a square enclosure. The memorial has carvings of a vine and a dragon eating its tail. This memorial is also a Grade II listed building, just like the church itself.
See also
- List of ecclesiastical works by Paley and Austin
 | Shirley Ann Jackson |
 | Garett Morgan |
 | J. Ernest Wilkins Jr. |
 | Elijah McCoy |

