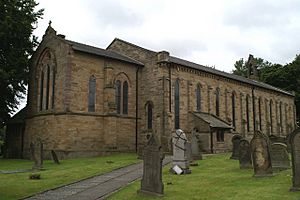St David's Church, Haigh facts for kids
Quick facts for kids St David's Church, Haigh |
|
|---|---|

St David's Church, Haigh, from the northeast
|
|
| Lua error in Module:Location_map at line 420: attempt to index field 'wikibase' (a nil value). | |
| OS grid reference | SD 606,090 |
| Location | Copperas Lane, Haigh, Wigan, Greater Manchester |
| Country | England |
| Denomination | Anglican |
| Website | St David, Haigh & Aspull |
| History | |
| Status | Parish church |
| Dedication | Saint David |
| Architecture | |
| Functional status | Active |
| Heritage designation | Grade II |
| Designated | 22 February 1967 |
| Architect(s) | Thomas Rickman and Henry Hutchinson |
| Architectural type | Church |
| Style | Gothic Revival |
| Groundbreaking | 1830 |
| Completed | 1886 |
| Specifications | |
| Materials | Stone, slate roof |
| Administration | |
| Parish | Wigan North East |
| Deanery | Wigan |
| Archdeaconry | Warrington |
| Diocese | Liverpool |
| Province | York |
St David's Church is a beautiful old church located in Copperas Lane, Haigh. Haigh is a village near Wigan in Greater Manchester, England. It is an active Anglican parish church, meaning it's a local church for the Anglican faith.
The church is an important historical building. It is listed as a Grade II building on the National Heritage List for England. This means it is a special building that should be protected. St David's was also a "Commissioners' church." This means it received money from a special fund to help build new churches a long time ago.
Contents
History of St David's Church
St David's Church was built between 1830 and 1833. It was designed by two architects, Thomas Rickman and Henry Hutchinson. The Church Building Commission gave a grant of £3,433 to help pay for its construction.
The church was officially opened and blessed on November 2, 1833. This ceremony was performed by Bishop John Bird Sumner. At first, St David's was a "chapel of ease." This meant it was a smaller church that helped a larger main church, which in this case was Wigan Parish Church.
In 1838, St David's became its own parish church. This meant it had its own area and responsibilities. Later, in 1886, the east end of the church was made longer by an architect named J. Medland Taylor.
What the Church Looks Like
St David's Church is built from stone. Its roof is made of slate tiles, with a line of red tiles along the top. The church is designed in the Gothic Revival style. This style copies the look of old medieval churches.
The church has a long main hall called a nave. It also has a smaller, lower section at the east end called a chancel. There is a porch at the west end and a small room for the organ. The porch has a pointed roof and three tall, narrow windows. Above the porch, there is a small tower for the bells.
Along the sides of the church, you can see thin supports called buttresses. Between these supports are tall, narrow windows. Inside, the nave has a flat ceiling. The chancel has a special type of wooden roof called a hammerbeam roof. At the west end, there is a stone balcony. Underneath one of the arches, there is a baptistry, which is where baptisms take place. Some of the windows have beautiful stained glass made by a company called Heaton, Butler and Bayne.
Outside the Church
The entrance to the churchyard has a special gate called a lychgate. This lychgate and the wall next to it are also listed as Grade II historical structures. The lychgate is made of stone with a slate roof and was built in 1909. It has decorative stone carvings called gargoyles at its corners and a cross on its roof.
The churchyard is also a resting place for soldiers. It contains the graves of three service members from World War I and seven from World War II. These graves are cared for by the Commonwealth War Graves Commission.
Want to Learn More?
- Listed buildings in Haigh, Greater Manchester
- List of churches in Greater Manchester
- List of Commissioners' churches in Northeast and Northwest England
- List of new churches by Thomas Rickman
 | Sharif Bey |
 | Hale Woodruff |
 | Richmond Barthé |
 | Purvis Young |

