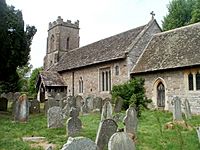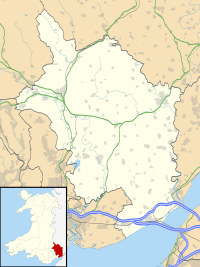St Dingat's Church, Dingestow facts for kids
Quick facts for kids Church of St Dingat |
|
|---|---|

"the principal architectural feature in Dingestow"
|
|
| 51°47′23″N 2°47′18″W / 51.7897°N 2.7884°W | |
| Location | Dingestow, Monmouthshire |
| Country | Wales |
| Denomination | Church in Wales |
| History | |
| Status | parish church |
| Founded | 14th century |
| Architecture | |
| Functional status | Active |
| Heritage designation | Grade II* |
| Designated | 27 November 1953 |
| Architect(s) | Thomas Henry Wyatt, Richard Creed |
| Architectural type | Church |
| Administration | |
| Parish | Dingestow |
| Deanery | Monmouth |
| Archdeaconry | Monmouth |
| Diocese | Monmouth |
The Church of St Dingat is a special old church in Dingestow, Monmouthshire, Wales. It was built a long time ago, in the 14th century! This church is named after Saint Dingat, a Welsh saint from the 400s. The church was mostly rebuilt in 1846 by an architect named Thomas Henry Wyatt. Later, in 1887 and 1888, Richard Creed made more updates. It's still an active church today and is considered a very important historical building, known as a Grade II* listed building.
The Church's Story
The Church of St Dingat first started in the 1300s. Not much of the original building from that time is left today. In the early 1800s, a historian named Charles Heath described the church. He said it was a "mean building" and didn't have much to look at.
In 1846, the church's tower was rebuilt by architect T. H. Wyatt. He worked on many buildings in Monmouthshire. Later in the 1800s, Richard Creed oversaw more updates to the church. The Church of St Dingat is still used as a local church today.
What the Church Looks Like
The church is built from sandstone and a type of rock called puddingstone. It has a main area called a nave with a porch. There's also a North transept (a part that sticks out like an arm of a cross) and a chancel (the area around the altar). The tower was built by Wyatt.
An expert in church architecture, John Newman, has described the church's stained glass. It shows pictures like the Lamb of God and symbols for the Four Evangelists. The North transept is used as a special chapel for the Bosanquet family, who lived at Dingestow Court. You can find memorials there for family members from 1806 to 1975.
The Church of St Dingat is a Grade II* listed building. This means it's a very important historical building. Its listing says it's "the principal architectural feature in the village of Dingestow."
 | Leon Lynch |
 | Milton P. Webster |
 | Ferdinand Smith |


