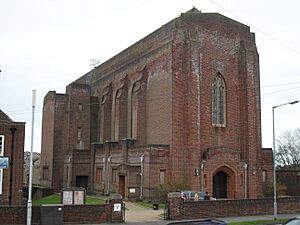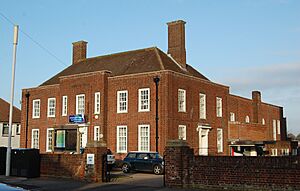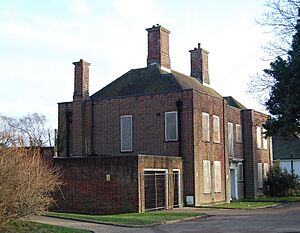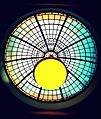St Elisabeth's Church, Eastbourne facts for kids
Quick facts for kids St Elisabeth's Church |
|
|---|---|

The original St Elisabeth's Church, seen in 2010.
|
|
| Religion | |
| Affiliation | Church of England |
| Location | |
| Location | Eastbourne, East Sussex, England |
| Architecture | |
| Architect(s) | Stonham & Sons and Fenning |
| Architectural type | Church |
| Completed | 1938 |
St Elisabeth's Church is a Church of England church located in the Old Town area of Eastbourne, East Sussex, England. The first church building was constructed between 1935 and 1938. It was designed by local architects Stonham & Sons and Fenning. This original church became a special "Grade II listed building" in 1994. This means it was recognized as an important historical building. However, it was taken down in 2020 because it had many structural problems.
Since 2002, the building that used to be the church hall has served as the current St Elisabeth's Church. This building is also a listed building, just like the old church. The vicarage, which is the house where the church leader lives, is also a listed building. Both the hall and the vicarage were given this special status in 1999.
Contents
History of St Elisabeth's Church
Building the First Church
St Elisabeth's Church was built to serve the growing community in the Old Town area of Eastbourne. The money for the church, its hall, and the vicarage came from a generous gift. A woman named Eliza Watson, who passed away in 1928, left £90,000 in her will for this purpose.
She wanted the church to be a memorial to her brothers, Thomas and William Clarke, and her daughter, Florence Amy Watson. Her gift also provided money to help maintain the buildings and pay the church leader in the future. The land for the church was given by the Duke of Devonshire.
The building project happened in three stages. First, the church hall was built. It was opened on December 15, 1932, by the Bishop of Chichester, George Bell. The vicarage was finished in 1935.
The plans for the buildings were created by Peter D. Stonham and Son and A. R. G. Fenning from Eastbourne. The church itself was built by Mark Martin & Sons. The foundation stone was laid by Princess Alice, Countess of Athlone on October 2, 1935. The completed church was officially opened by the Bishop of Chichester on February 19, 1938. At that time, many people thought it was a great example of modern church design in Sussex.
Problems with the Building
Soon after it was built, in 1939, problems with the church's design and construction were noticed. Water was getting inside, causing serious dampness and damaging the building over the years. On August 7, 1944, the church was further damaged during an air raid. The blast from the raid caused thousands of roof tiles to fall off. It also damaged the steel beams in the roof and cracked the stonework. Because of this, the church members had to move their services to the church hall.
After the war, a report suggested that the church might need to be torn down within 50 years due to its structural issues. The church leader at the time, Rev. S. Hugh Hamilton, said in 1948 that the church members had been worshipping "in damp and draught and cold and everlasting echoes for so many years." It was estimated that tearing down the church and rebuilding it would cost £25,000. However, it was decided to repair the church instead, making it like it was before the bombing. The War Damage Commission helped pay for these repairs.
St Elisabeth's was one of the first Anglican churches in Eastbourne to be repaired after the war. The repair work cost £15,000 and happened between 1949 and 1950. This included putting on about 200,000 new roof tiles, fixing the walls, and putting in new windows. The church organ was also taken out for repairs. After the work was done, the Bishop of Chichester held a special service on June 23, 1950, to bless the church again.
Even after these repairs, the church continued to have problems. A survey in 1993 noted that the way the church was built was "peculiar." This design led to big structural issues, especially because of the strong, salty winds from the sea. The steel ties inside the walls had rusted badly, causing them to expand and crack. The plaster inside the church also became damp from water coming in from outside.
Plans to Change the Church
In 1993, church leaders thought about moving the St Elisabeth's congregation to a nearby Roman Catholic church called St Gregory's. This was an unusual idea for both Anglican and Roman Catholic members to worship in the same building. Discussions about this idea started in 1991. The plan was to demolish St Elisabeth's and use the money from selling the land to make St Gregory's hall bigger. They also planned to build a new vicarage and possibly change the inside of St Gregory's church.
Permission to demolish St Elisabeth's was given in November 1993. However, these plans were stopped the next year when St Elisabeth's became a "Grade II listed building." This was partly because of a special mural by Hans Feibusch in the church's crypt. The idea of combining the Anglican and Roman Catholic congregations was dropped in April 1995. By this time, St Elisabeth's needed £1 million for repairs.
In 1995, there were proposals to tear down part of the church and build housing on the rest of the site. The idea was to keep about a third of the building and protect Feibusch's mural, as moving it would be too expensive. This plan received permission, but it never happened. A similar idea in 1996 also did not go through.
Closing and Demolishing the Original Church
The original St Elisabeth's Church continued to be used for worship until it closed on July 1, 2002. It was considered too large for the number of people attending services. Also, it needed very expensive repairs, costing over £3 million when it closed. The church members permanently moved their services to the church hall, which is now the current St Elisabeth's Church.
The old church building was put up for sale in 2003. In 2010, a company proposed converting the church into 25 apartments. They also wanted to turn the vicarage into three homes and build two semi-detached houses behind it. However, permission for these plans was refused in 2011. The reason was that the changes would harm the character and look of the listed building. An appeal to this decision was also denied. In 2017, the Church Commissioners announced their plans to demolish the church. This demolition was carried out in 2020.
Artworks in the Church
Tristram Paintings
The church has paintings from 1938 by the art historian Ernest William Tristram. These paintings, which were originally in the chancel (the area around the altar), are now in the new domed church building next door. They show scenes from the life of John the Baptist and his parents, Zacharias and Elizabeth.
Feibusch's Mural
The crypt of the original St Elisabeth's Church contained a series of large wall paintings by the artist Hans Feibusch. Through this work, he became known to Charles Herbert Reilly, a professor of architecture, and the Bishop of Chichester, George Bell. They gave Feibusch the chance to create a mural of his own design at St Elisabeth's. The church council agreed to this in October 1943, and the mural was completed in 1944.
Feibusch chose the story of Pilgrim's Progress for his mural. He used this story to represent his own journey as a refugee who fled Nazi Germany and found acceptance in Britain in the 1940s. He had help from four students from Eastbourne School of Art and Doreen Randall from St Elisabeth's. An architect named Frankland Dark also advised on the project.
When the mural was finished, the crypt and its painting were dedicated by the Bishop of Chichester on October 22, 1944. It became a chapel to remember "our brothers from this parish and congregation who have given their lives in the service of their country." In 2019, as the church was about to be demolished, work began to carefully remove the mural to preserve it for the future.
Gallery
See also
- List of places of worship in Eastbourne
- Listed buildings in Eastbourne








