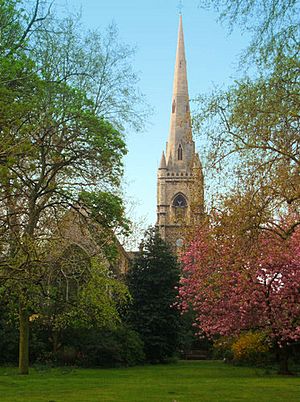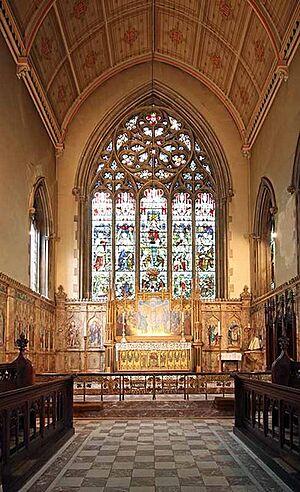St Gabriel's Church, Pimlico facts for kids
Quick facts for kids St Gabriel's, Pimlico |
|
|---|---|
| Parish Church of St Gabriel, Warwick Square | |
 |
|
| Country | United Kingdom |
| Denomination | Church of England |
| Churchmanship | Traditional Catholic |
| Website | http://www.stgabrielspimlico.com |
| History | |
| Founded | 1851 |
| Dedication | Gabriel the Archangel |
| Architecture | |
| Heritage designation | Grade II* |
| Designated | 1958 |
| Architect(s) | Thomas Cundy (junior) |
| Style | Gothic |
| Administration | |
| Parish | St Gabriel, Warwick Square |
| Deanery | Westminster (St Margaret) |
| Archdeaconry | Charing Cross |
| Episcopal area | Two Cities |
| Diocese | London |
St Gabriel's, Pimlico is a special kind of Church of England church located in Pimlico, London. It is known for its Anglo-Catholic traditions, which means it has some practices similar to the Roman Catholic Church. The church is part of the Diocese of London, which is a large area managed by a bishop.
This beautiful church was designed by Thomas Cundy (junior). It was built between 1851 and 1853. Its construction was part of a big building project in the area led by Thomas Cubitt. This project was done for a wealthy landowner called the Marquess of Westminster. St Gabriel's is also a Grade II* Listed Building, meaning it's a very important historic building.
The Story of St Gabriel's Church
St Gabriel's Church was built from 1851 to 1853. It was designed by the architect Thomas Cundy (junior). During the mid-1800s, the Pimlico area was growing very quickly. Many new homes were being built there.
The Marquess of Westminster, who owned much of the land, helped make the church possible. He gave £5,000 and the land at the end of Warwick Square for the church. This was a very generous gift at the time. Later, in 1887-1888, a room called the vestry was added to the church. This addition was designed by James Piers St Aubyn.
Inside the Church: Beautiful Designs
After the main building work, the church's chancel (the area around the altar) was improved. These improvements were paid for mostly by Lord Edward Pelham-Clinton.
- A new main altar was put in. It was designed by John Francis Bentley, who also designed Westminster Cathedral.
- The entire chancel was decorated with a white stone called alabaster. It featured detailed mosaic patterns.
- The floor is made of red and white marble squares, with solid marble steps leading up to the altar.
- A very important new window was added. This stained glass window, called the East Window, was created by Charles Eamer Kempe. It shows a picture of Christ in Glory with Saints.
The Lady Chapel
A special area called the Lady Chapel was added to the south side of the chancel. Some parts of the original reredos (a screen behind the altar), which might have been designed by George Gilbert Scott, were moved and placed in the Lady Chapel.
 | William M. Jackson |
 | Juan E. Gilbert |
 | Neil deGrasse Tyson |


