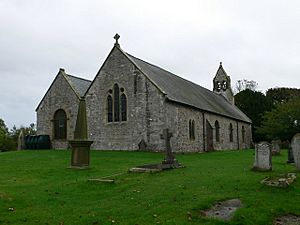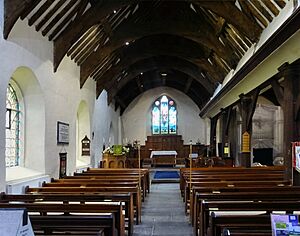St Garmon's Church, Llanarmon-yn-Iâl facts for kids
Quick facts for kids St Garmon's Church, Llanarmon-yn-Iâl |
|
|---|---|

St Garmon's Church, Llanarmon-yn-Iâl,
from the southeast |
|
| OS grid reference | SJ190561 |
| Location | Llanarmon-yn-Iâl, Denbighshire |
| Country | Wales |
| Denomination | Anglican |
| Website | St Garmon's Church, Llanarmon-yn-Iâl |
| History | |
| Dedication | St Garmon |
| Architecture | |
| Heritage designation | Grade I |
| Designated | 19 July 1966 |
| Architect(s) | John Douglas |
| Architectural type | Church |
| Specifications | |
| Materials | Stone with a slate roof |
| Administration | |
| Parish | Llanarmon-yn-Iâl |
| Deanery | Dyffryn Clwyd |
| Archdeaconry | St Asaph |
| Diocese | St Asaph |
| Province | Church in Wales |
St Garmon's Church is a beautiful old church located in the heart of Llanarmon-yn-Iâl, a village in Denbighshire, Wales. It's an active Anglican church, meaning it's part of the Church in Wales. This church is very special because it's a Grade I listed building. This means it's considered a building of exceptional historical and architectural importance.
Contents
The Church's Long History
The first parts of St Garmon's Church were built way back in 1282. Imagine how many generations have worshipped here! Around 1450, a second main part, called a nave, was added to the church.
Changes Over the Centuries
A lot of the church was rebuilt in 1736. At that time, a carpenter named Edward Whetnall from Wrexham made a big change. He replaced the stone arches between the two naves with new ones made of timber.
In 1759, a special seating area called a gallery was built at the back of the south nave. It was made even bigger in 1781. The church's entrance porch was also likely made larger in 1774.
Modern Restorations
In 1870, the church got a major update from an architect named John Douglas. He added some beautiful Gothic-style windows. He also made the columns stronger. During this time, the old "box pews" (like individual wooden boxes for families) were taken out. It's also thought that the gallery was removed then.
The church has been carefully looked after with more updates over the years. These happened in 1906, in the late 1920s, and again in the 1970s.
Church Design and Features
St Garmon's Church is built mostly from stone, especially limestone and some sandstone. The roof is made of slate tiles.
Outside the Church
The church has a unique shape with two main parts, or naves, side-by-side. The north nave is wider than the south one. At the east end of the north nave is the chancel, which is the area around the altar. The south nave acts like an aisle, and its east end is separated to be a vestry (a room for clergy).
There's a porch on the south side and a small tower for bells, called a bellcote, at the west end. The bellcote has space for two bells. You can still see the original medieval wooden roofs inside. Some round-headed windows from the 1736 rebuilding are still there. Other windows are in the Gothic style, likely added by John Douglas.
Inside the Church
When you step inside, you'll see a baptismal font from 1734. It's a large basin used for baptisms. There's also a pulpit, which is a raised stand where sermons are given. This pulpit is thought to have been designed by John Douglas.
A very old brass chandelier hangs inside, dating back to the 15th or early 16th century. It even has a small figure of the Virgin Mary under a tiny roof-like structure. You can also find two very old monuments from the early 14th century and another from 1639. The Royal Arms inside are from 1740.
Outside the Churchyard
The church is surrounded by a nearly square churchyard with rounded corners. It overlooks the River Alyn. In the churchyard, there's a stone shaft that was once part of a churchyard cross. In 1774, it was turned into a sundial, which tells time using the sun's shadow. The churchyard also has a special grave for a soldier who died in World War I.
See also
 | Madam C. J. Walker |
 | Janet Emerson Bashen |
 | Annie Turnbo Malone |
 | Maggie L. Walker |


