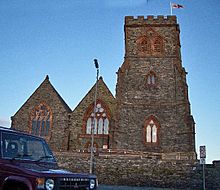St George's Church, Barrow-in-Furness facts for kids
Quick facts for kids St. George's Church |
|
|---|---|

St. George's Church, viewed from the west
|
|
| Lua error in Module:Location_map at line 420: attempt to index field 'wikibase' (a nil value). | |
| OS grid reference | SD 203,688 |
| Location | St George's Square, Barrow-in-Furness, Cumbria |
| Country | England |
| Denomination | Anglican |
| Website | South Barrow Team Ministry |
| History | |
| Status | Parish church |
| Founder(s) | Duke of Buccleuch, Duke of Devonshire |
| Dedication | Saint George |
| Architecture | |
| Functional status | Active |
| Heritage designation | Grade II |
| Designated | 6 May 1976 |
| Architect(s) | E. G. Paley, Paley and Austin |
| Architectural type | Church |
| Style | Gothic Revival |
| Groundbreaking | 1859 |
| Completed | 1883 |
| Specifications | |
| Materials | Slate with sandstone dressings Slate roofs |
| Administration | |
| Parish | St. George with St Luke Barrow-in-Furness |
| Deanery | Barrow |
| Archdeaconry | Westmorland and Furness |
| Diocese | Carlisle |
| Province | York |
St. George's Church is a historic building located in St George's Square, Barrow-in-Furness, England. It is the oldest active Anglican parish church in the town, meaning it's still used for worship today. This church is an important part of the local community. It is also a Grade II listed building, which means it's a special building protected for its history and architecture.
The Church's Story
The church was built between 1859 and 1861. It was designed by an architect named E. G. Paley from Lancaster. Two important people, the Duke of Buccleuch and the Duke of Devonshire, helped pay for it.
The idea for the church came from Sir James Ramsden. He wanted it to be the main church for the growing town of Barrow-in-Furness. However, as the town grew, especially after the railway station moved in 1882, the church ended up being a bit outside the main town area.
In 1867, Paley added the north aisle to the church. This made space for almost 1,000 people to sit. Later, in 1883, the Ramsden Chapel was added. The chancel, which is the area around the altar, was also made bigger and taller. This work was done by Paley and his new partner, Austin. The Ramsden Chapel had special seating for important town events.
During the Second World War, the beautiful stained glass in the east window was destroyed. In 1982, the north aisle was separated from the rest of the church. Most of its old furniture was taken out. Since then, this part of the church has been used as a church hall for activities and gatherings.
How the Church Looks
St. George's Church is built using slate stones that fit together without much mortar. It has red sandstone decorations. The roofs are also made of slate. The slate came from the Duke of Devonshire's quarries, and the sandstone came from St Bees.
Outside the Church
The church has a main area called the nave. It has five sections, or "bays." On either side of the nave are north and south aisles, each with its own roof. There are also porches at the south and west entrances.
At the south side, there's a chancel with a chapel next to it. On the north side, there's a room for the organ and a vestry, which is a room for clergy to prepare. At the west end of the south aisle, there's a tall tower.
The tower has three levels and strong corner supports called buttresses. It also has a round stair turret on one corner. The top of the tower has a battlement design, which looks like the top of a castle wall. The windows have decorative stone patterns called "Geometric tracery."
Inside the Church
Inside, the church has rows of arches called arcades. These arches are supported by columns, or piers, which are shaped like octagons and circles, one after the other. The tops of these columns, called capitals, are carved with plant designs.
The stained glass in the east window was put in place in 1951. It was designed by A. F. Erridge. There is also other stained glass in the church made by companies like Hardman and Shrigley and Hunt. The church used to have a large organ built in 1881. However, this old organ was replaced with an electronic organ in the 1980s.
 | Emma Amos |
 | Edward Mitchell Bannister |
 | Larry D. Alexander |
 | Ernie Barnes |

