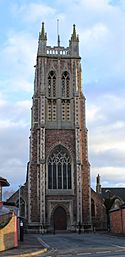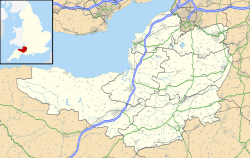St George's Roman Catholic Church, Taunton facts for kids
Quick facts for kids Church of St George |
|
|---|---|

The church tower
|
|
| 51°00′47″N 3°05′53″W / 51.013°N 3.098°W | |
| Location | Taunton, Somerset |
| Country | England |
| Denomination | Catholic |
| History | |
| Status | Parish church |
| Founded | 24 April 1860 |
| Founder(s) | Canon John Mitchell |
| Dedication | Saint George |
| Consecrated | 23 April 1912 |
| Architecture | |
| Architect(s) | Benjamin Bucknall |
| Years built | 1858–1912 |
| Groundbreaking | 19 August 1858 |
| Completed | 23 April 1912 |
| Construction cost | £6,000 |
| Specifications | |
| Capacity | 350 |
| Administration | |
| Parish | St George, Taunton |
| Deanery | St Dunstan |
| Diocese | Clifton |
| Province | Birmingham |
The Church of St George is a beautiful Roman Catholic church located in Taunton, Somerset, England. It was built in the mid-1800s. This church was the second Catholic church in Taunton after a big change in religion called the English Reformation. It replaced an older, smaller church known as St George's Chapel.
The main church building is very important. It is protected by Historic England as a Grade II* listed building. This means it's a special historical building. The house next to it, where the priest lives (called the rectory), is also listed as Grade II.
The number of Catholic people in Taunton grew a lot during the 1800s. The old St George's Chapel became too small after about 40 years. So, the Church of St George was built on land given by the town's Franciscan Convent. Money for the church was collected by the priest, Rev John Mitchell. The church first opened in 1860, but building work continued for many years. A rectory and a school were also added to the site. The church was officially "consecrated" (made sacred) in 1912.
St George's Church was built in a style called Gothic Revival. This style looks like the old Gothic churches from hundreds of years ago. It also looks a bit like the famous Somerset towers found in the area. Today, St George's is one of two Catholic churches in Taunton. The other is the Church of St Teresa's.
Contents
History of St George's Church
Early Catholic Community in Taunton
After the English Reformation in the 1500s, there were very few Catholics left in Taunton. One book from 1824 even said there were "no Papists in Taunton" before the 1800s. This wasn't quite true, but the number was very small.
In 1787, a special priest called a Mission Rector was sent to Taunton. Four years later, in 1791, Catholic chapels became legal again in England. The priest then registered a small chapel in a house on Canon Street.
Building a New Church
About 30 years later, a permanent church called St George's Chapel was built. By this time, there were about 120 Catholics in Taunton. The chapel could hold 200 people. But by the 1850s, the Catholic population had grown so much that the chapel was too small.
In 1858, the nearby Franciscan Convent bought some land next to their own. They gave this land to build a new church, a rectory (priest's house), and a school. The priest in Taunton, Rev John Mitchell, had big plans. He even wanted a spire (a tall, pointy roof) that would be as tall as the one on Salisbury Cathedral!
In May 1858, an advertisement appeared in the local newspaper asking for money to build the tower and spire. They even tried to have a lottery, but the police stopped it.
Construction and Opening
The first stone for the new church was laid on August 19, 1858. This was done by Bishop William Clifford. Building then started based on designs by Benjamin Bucknall. The church opened less than two years later, on April 24, 1860. Bishop William Vaughan led the first Mass (church service). Other bishops also gave sermons that day.
The rectory was finished soon after the church. The school opened in 1870. Before that, lessons were held in a room at the back of the old St George's Chapel.
Work on the church tower continued for many years. More money was collected in 1875. Sadly, the next year, a builder named George Toller died after falling about 100 feet from the scaffolding.
The church was officially consecrated on April 23, 1912. The Bishop of Clifton led the ceremony, helped by 24 other priests. In June 1928, a beautiful stained glass window was added to the church. It was a memorial to Canon James O'Shaughnessy, who had been the priest at St George's from 1911 until he passed away in 1927. A few years later, a hall for the church community was built in the rectory garden.
Modern Times
A second Catholic church opened in Taunton in 1959. It is called the Church of Saint Teresa of Lisieux. It is located in the Priorswood area, north of the town. In 2010, the Taunton Catholic Church website estimated there were about 5,000 Catholics in Taunton. The current priest at St George's is Fr Tom Dubois.
Church Architecture and Design
Building Materials and Style
The Church of St George is built from red Monkton stone. It has special decorative parts made from Bath stone. The style is an early 14th-century Gothic fashion. A famous expert, Nikolaus Pevsner, said it was a "competent imitation" of a Somerset tower. He noted that its details were more flowing than the usual Perpendicular Gothic style of Somerset towers.
The original design by Benjamin Bucknall included a tower 89 feet tall. On top of that, there was supposed to be a spire that would go up another 105 feet. However, the spire was never built. The main entrance to the church is through large doors on the tower, facing Billet Street. The church cost about £6,000 to build.
Inside the Church
The church has a clerestory in its main area, called the nave. A clerestory is a row of windows high up on the walls, typical of Gothic churches. Most of the windows are in the Decorated Gothic style. The chancel, which is the area around the altar, has two smaller chapels on its sides. These chapels are at the ends of the aisles (walkways).
The Rectory
The church is a Grade II* listed building, which means it's very important historically. It forms a group with the rectory, which is the priest's house next door. The rectory is also a listed building, at Grade II.
The rectory is connected to the south-west side of the church. It is built in a "late medieval or Tudor style." It is a two-story building made of white brick with stone decorations. It has a two-story porch with strong corner supports and a large entrance arch. The roof is steep and covered with patterned slate tiles.
 | Isaac Myers |
 | D. Hamilton Jackson |
 | A. Philip Randolph |


