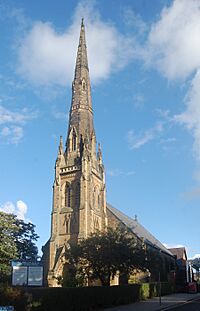St George's United Reformed Church, Southport facts for kids
Quick facts for kids St George's Church, Southport |
|
|---|---|

St George's Church, Southport,
from the southwest |
|
| Lua error in Module:Location_map at line 420: attempt to index field 'wikibase' (a nil value). | |
| OS grid reference | SD 339 175 |
| Location | Lord Street, Southport, Sefton, Merseyside |
| Country | England |
| Denomination | United Reformed Church |
| Website | St George, Southport |
| History | |
| Dedication | Saint George |
| Architecture | |
| Functional status | Active |
| Heritage designation | Grade II |
| Designated | 15 November 1972 |
| Architect(s) | Thomas Wylie |
| Architectural type | Church |
| Style | Gothic Revival |
| Groundbreaking | 1873 |
| Completed | 1874 |
| Specifications | |
| Materials | Sandstone, slate roof |
St George's Church is a beautiful old church located on Lord Street in Southport, England. It is part of the United Reformed Church. This special building is recognized as a Grade II listed building. This means it is an important historical structure.
Contents
Church History
St George's Church was built a long time ago, between 1873 and 1874. It was first a Presbyterian Church. A talented architect named Thomas Wylie designed it. Later, in 1931, some changes were made to the church by Irvine and Mosscrip. After that, it became the United Reformed Church that it is today.
Church Design
Outside the Church
St George's Church is built from rough, textured sandstone blocks. It has a slate roof. The church's design style looks like buildings from around the year 1300. The church has a main hall, called a nave, which is divided into five sections.
At the west end of the church, there is a tall steeple. This steeple has a three-part tower with a tall, pointed roof called a broach spire. The tower has strong supports called buttresses at its corners. At the bottom of the tower, there is a west doorway with a small entrance area, or porch.
The porch has a steep, pointed roof called a gable. It is decorated with small columns, fancy carved leaves, and a decorative top piece called a finial. In the middle part of the tower, there are three small arched spaces, or niches. These niches have fancy, three-leaf designs.
In the top part of the tower, there are pairs of two-light openings where the bells are. These openings have slanted slats, called louvers, and decorative arches above them. Above these, there is a row of arches, a decorative wall at the top, and pointed decorations called pinnacles at the corners. The spire has two levels of small windows called lucarnes.
On either side of the tower, at the west end of the nave, there are arched doorways. Above these doorways are arched windows with two sections. The main sections of the nave are separated by buttresses. Each section has a three-light window with simple stone patterns.
Inside the Church
The inside of St George's Church is one large open space, the nave. At the west end, there is a wooden and glass screen with arches. This screen separates parts of the church. There is another wooden screen at the east end. This screen is in the Gothic style and has arches. It is built together with a raised platform, called a dais, and a reading desk. The church has beautiful stained glass windows. Some were made by Heaton, Butler and Bayne, and others by Shrigley and Hunt.
Special Recognition
On November 15, 1972, St George's Church was given a special status. It was named a Grade II listed building. Grade II is the lowest of the three levels of listing. It is given to buildings that are "nationally important and of special interest." This means the church is a significant part of England's history and architecture.
What Happens Today?
St George's Church is an active United Reformed Church. It holds regular services for its community. The church also organizes various group activities for people to join. It even provides morning coffee for anyone from the public who wants to visit.
See also
- Listed buildings in Southport
 | DeHart Hubbard |
 | Wilma Rudolph |
 | Jesse Owens |
 | Jackie Joyner-Kersee |
 | Major Taylor |

