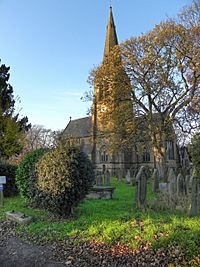St George's Church, Poynton facts for kids
Quick facts for kids St George's Church, Poynton |
|
|---|---|

St George's Church, Poynton
|
|
| Lua error in Module:Location_map at line 420: attempt to index field 'wikibase' (a nil value). | |
| OS grid reference | SJ 919 836 |
| Location | Poynton, Cheshire |
| Country | England |
| Denomination | Anglican |
| Website | St George, Poynton |
| History | |
| Status | Parish church |
| Dedication | Saint George |
| Consecrated | February 1859 |
| Architecture | |
| Functional status | Active |
| Heritage designation | Grade II |
| Designated | 17 November 1983 |
| Architect(s) | J. S. Crowther J. Medland Taylor and Henry Taylor (steeple) |
| Specifications | |
| Spire height | 133 feet 10 inches (40.8 m) |
| Materials | Stone, slate roofs |
| Administration | |
| Parish | St George, Poynton |
| Deanery | Cheadle |
| Archdeaconry | Macclesfield |
| Diocese | Chester |
| Province | York |
St George's Church is a beautiful old church right in the middle of Poynton, a town in Cheshire, England. It's an active Anglican church, which means it's part of the Church of England. It's also known as a parish church, serving the local community. This special building is listed as a Grade II historic building, meaning it's important and protected. In fact, it's the tallest building in Poynton!
Contents
History of St George's Church
The very first church in Poynton was a small chapel connected to St Peter's Church, Prestbury. It was around as early as 1312. The church you see today was built much later, between 1858 and 1859. It was designed by an architect named J. S. Crowther. The church was officially opened and blessed in February 1859 by the Bishop of Chester.
In 1871, St George's became its own separate parish, meaning it had its own area and community to serve. The tall steeple, which is a key part of the church's look, was added later in 1884–85. It was designed by J. Medland Taylor and Henry Taylor. In 1998, the inside of the church was updated to make it more modern and useful for today's services.
Church Design and Features
Outside the Church
St George's Church is built from yellow stone called rubble stone, which came from a quarry in Hig Lane. The decorative parts are made from stone from Lyme Handley. The roofs are covered with slate.
The church has a main area called a nave with a high row of windows called a clerestory. There are also side sections called aisles on both the north and south sides. You'll find a porch on the south side and a chancel at the east end, which is where the altar is. The tall steeple is at the southeast corner.
The tower of the steeple has strong supports called buttresses and a round staircase tower. On top of the tower is a pointed roof called a broach spire, which has small windows called lucarnes. Near the top of the tower are double bell openings with wooden slats. Along the sides of the church, the aisles have windows with two sections, and the clerestory has a mix of two-section and round windows. At the west end of the church, there are two narrow, tall windows and a round window with six sections, like a flower. The large east window has four sections and beautiful stone patterns.
Inside the Church
Inside St George's, you'll see a row of arches called an arcade supported by eight-sided pillars. In the chancel, there are special stone seats called a sedilia and a basin called a piscina, which were used in old church services.
Many of the church's windows feature beautiful stained glass. The glass in the east and southeast windows was made by an artist named O'Connor. A window in the north aisle, from around 1866, was created by John Adam Heaton. Another window in the southwest part of the church, from about 1935, was designed by Edwin Wright. This window remembers the Mothers' Union, a group for mothers.
The church has a two-manual organ, which means it has two keyboards. This organ was built in 1972 by Smethurst of Manchester. Before that, there was an older organ from the 1800s. The church also has a set of six bells, all made in 1887 by John Taylor & Co in Loughborough. There's also an older, unused bell from 1835.
Churchyard Features
The churchyard around St George's is also important. It contains Poynton’s War Memorial Cross, which remembers local people who died in wars. There are also the graves of ten British service members, three from World War I and seven from World War II.
More to Explore
- Listed buildings in Poynton with Worth
- List of works by J. S. Crowther
 | Emma Amos |
 | Edward Mitchell Bannister |
 | Larry D. Alexander |
 | Ernie Barnes |

