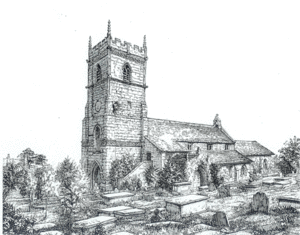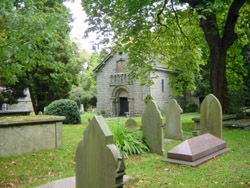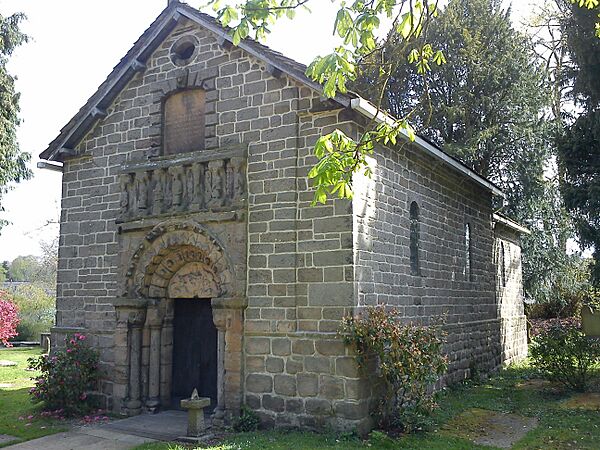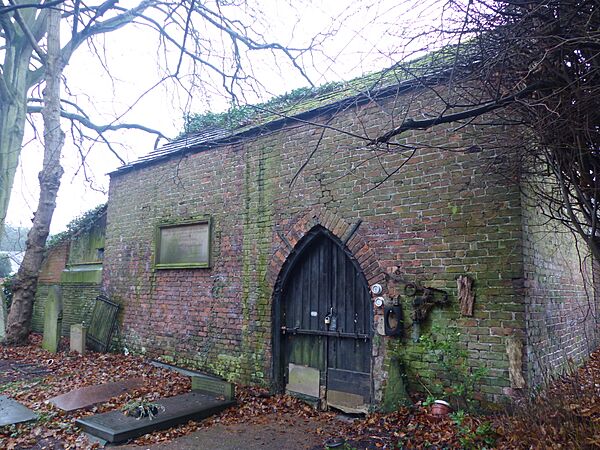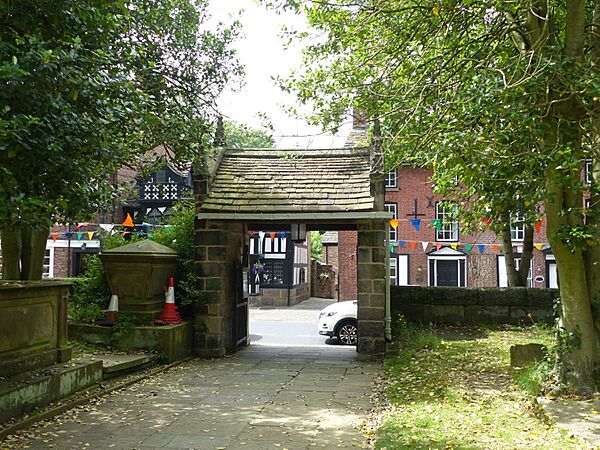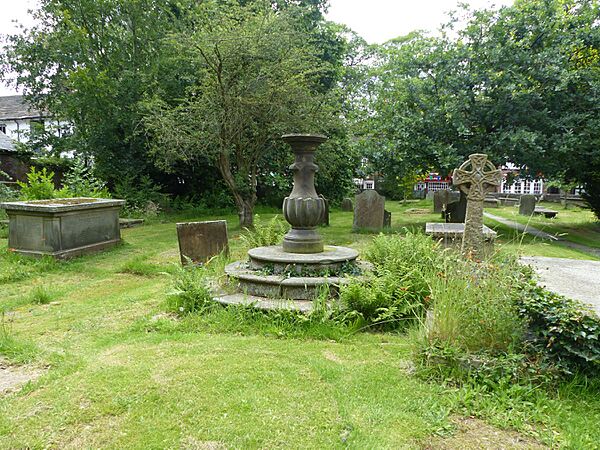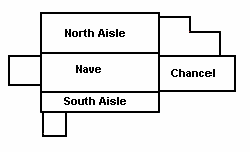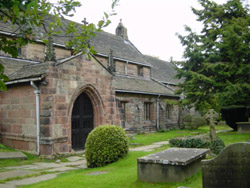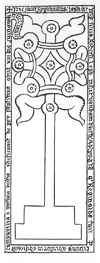St Peter's Church, Prestbury facts for kids
Quick facts for kids St Peter's Church Prestbury |
|
|---|---|
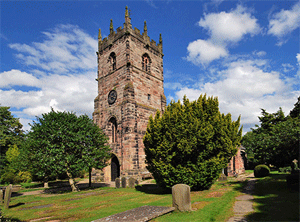
St Peter's Church from the southwest in 2007
|
|
| 53°17′21″N 2°09′01″W / 53.2893°N 2.15025°W | |
| Location | Prestbury, Cheshire |
| Country | England |
| Denomination | Church of England |
| Churchmanship | Mixed |
| Website | St Peter's, Prestbury |
| History | |
| Status | Parish church |
| Dedication | St Peter |
| Architecture | |
| Functional status | Active |
| Heritage designation | Grade I |
| Designated | 14 April 1967 |
| Architectural type | Church |
| Style | Gothic |
| Specifications | |
| Materials | Ashlar buff and pink sandstone, Kerridge stone-slate roof |
| Administration | |
| Deanery | Macclesfield |
| Archdeaconry | Macclesfield |
| Diocese | Chester |
| Province | York |
St Peter's Church is a special old church in Prestbury, Cheshire, England. It's probably the fourth church built in this spot! The third church, called the Norman Chapel, is still there in the churchyard.
The church is so important that it's a 'Grade I listed building'. This means it's protected because of its history and beauty. Other parts, like the Norman Chapel, the old gate (lychgate), the Hearse House, and a sundial, are also protected as 'Grade II' buildings. St Peter's is a Church of England parish church in the diocese of Chester.
Contents
A Look Back: The Church's History
There's good evidence that a church stood in Prestbury a very long time ago, during the Anglo-Saxon era. After the Norman conquest of England, a powerful baron named Hugh Kyvelioc gave the church to the Abbey of St Werburgh around 1170.
The monks tore down the Anglo-Saxon church and built what we now call the Norman Chapel. This chapel was used for worship in the huge Prestbury area until about 1216.
Around 1220, the monks started building the main part of the current church. Instead of adding the old chapel to the new building, they left it in the churchyard. Later, it was given to the Davenport family to use as a burial place or even a private chapel.
Over the next 300 years, the church grew bigger, and its tall tower was built. When it was a Roman Catholic church, services were held in Latin.
When the monasteries were closed down, the Abbey of St Werburgh stopped existing. The new Diocese of Chester took over Prestbury in 1541. Later, the Legh family of Adlington Hall became the owners of the church's land and rights in 1580. They have owned it ever since.
Latin services were stopped by new laws. A pulpit was put in place in 1560. The main altar and a screen called a rood loft were removed between 1563 and 1572. A movable Communion table was set up instead.
During the Georgian period, the church was changed to fit the style of worship at that time. Many pews (benches) were added in 1707. In 1710, a tall, three-level pulpit was built. Between 1711 and 1712, a large balcony was added at the back of the church. A ceiling was put up in 1719 and decorated in 1720. The north side of the church was rebuilt in 1741–1742.
A big renovation, known as a Victorian restoration, happened between 1879 and 1888. It was designed by Sir George Gilbert Scott. During this time, the old pews were replaced, the three-level pulpit was taken apart, and the balcony and ceiling were removed. The north side of the church was rebuilt again.
More changes have happened in the 20th and 21st centuries, and churches often continue to change over time.
Exploring the Churchyard
The Lychgate, an old covered gate, was built in 1715. It was moved to its current spot in 1728.
The most special part of the churchyard is the Norman Chapel. It was built between 1175 and 1190. After the current church was built, the chapel started to fall apart. In 1747, Sir William Meredith rebuilt it so his family could be buried there. It was fixed up again in 1953 and is now used for different church activities.
Pieces of an old Saxon cross were found around 1880. They were built into the church wall. These pieces are now believed to be from the 10th or 11th century. The parts of the cross have been put back together and stand in the churchyard near the Norman Chapel. It is now a protected historical site.
Some yew trees in the churchyard are very old, dating back to the time of the Hundred Years' War.
The sundial, which was used to check the church clock, is from 1672. It was improved in 1771, but the part that casts the shadow is now missing.
The Hearse House, where a hearse (a vehicle for funerals) was kept, was first built in 1728. The building you see today is from 1852. It is now used to store garden tools.
The churchyard also has the graves of twelve soldiers from the Commonwealth who died in World War I and World War II.
- Listed buildings in Prestbury churchyard
Inside the Church Building
The main part of the church (the nave and chancel) was built between 1220 and 1230. The south and north aisles (side sections) were added in 1310.
The tower and the south porch were built around 1480. These are the only parts of the building that still look mostly like they did when they were first built.
The upper part of the nave with windows (clerestory) and the small bell-cot are from the early 1500s.
In 1612, three of the four windows in the south aisle were changed to square windows.
The north aisle, rebuilt in 1741-42, had five round-headed windows. Two of these round windows survived the big renovation of 1879–1888.
The vestry, a room north of the chancel, was added during the 1879–1888 renovation.
Inside the Church: What You'll See
The main door at the west (front) of the church leads through the West Porch. This porch is a memorial to those who died in the two World Wars.
Above the porch is the ringers’ gallery, built in 1637. It used to be where the organ was. The church bells are from 1820 and were remade in 1968.
Some of the old pews (benches) at the west end of the nave survived the big renovation.
The roof, built in 1675, replaced an older one. The wood is rough because it wasn't meant to be seen.
The large chandelier in the nave is from 1814. Electric lights were added in 1936, replacing gas lights. Old candle holders are still on the pillars and the south wall.
Paintings above the pillars show the twelve apostles and the twelve tribes of Israel. They were painted in 1719 by an artist who also decorated the 18th-century ceiling.
The pulpit is from 1607. It was found in 1858 hidden inside a larger, three-level pulpit that had been made in 1710.
A small piece of old stained glass from 1601 is now in a lit cabinet at the west end of the nave. It's near a book that remembers those who died in the World Wars.
In 2001, a new digital organ was put in, replacing the old pipe organ. A raised area was also added for a communion table.
The Chancel: Altar Area
You enter the chancel through a screen that was put up in 1740. It has the Hanoverian Arms (a royal symbol) on it since 1787.
An old stone slab built into the north wall of the sanctuary is the oldest memorial in the church (1482). It remembers Reginald Legh, who helped build the tower and south porch. This slab and others were put into the walls when old tombs were removed.
The two-level chandelier in the chancel is from 1712.
The east window (1915) shows a river and tree, as described in the Bible. It replaced an earlier window.
A 13th-century window on the north side of the chancel is now covered by fake organ pipes.
The main window on the south side of the chancel shows Christ calling St Peter. It was put in in 1981. Most of the other stained glass in the church is from 1882 to 1896.
North Aisle: Side Section
The 13th-century font (a basin for baptisms) at the west end of this aisle was reshaped in 1857. The carved heads on it might be monks or brothers from the Abbey of St Werburgh.
At the east end of the north aisle is the Legh Chantry Chapel, separated by a heavy oak screen.
South Aisle: Side Section
At the east end of the south aisle, the Tytherington Chantry Chapel was created in 1350. It is dedicated to St Nicholas. A 14th-century piscina (a basin for washing sacred vessels) with a carved head sticks out from the wall.
A small figure of St Nicholas at the top of the east window in the south aisle is from the 14th century. It's the oldest piece of glass in the church.
Past Vicars of Prestbury
- 1230 Master Hugh
- 1275 Walter de Kent
- 1300 Walter de Norton
- 1320 John Secular
- 1350 Richard Pygott
- 1360 John de Bellerby
- 1369 Richard de Bontable
- 1377 John del Schagh
- 1416 John Duncalf
- 1448 Nicholas Byrd
- 1468 Richard Broadhurst
- 1475 Richard Smyth
- 1512 John Parsons
- 1530 Ralph Green
- 1559 Edmund Newson
- 1584 John Booth
- 1627 Thomas Jeynson
- 1667 William Shippen
- 1675 George Newton
- 1691 Benjamin Spanne
- 1693 William Foxlowe
- 1722 Joseph Lowe
- 1733 Edward Darell
- 1738 Joseph Ward
- 1772 Peter Mayer
- 1786 John Watson
- 1800 John Rowlls Browne
- 1843 Henry Pearson
- 1858 Stephen Lea Wilson
- 1889 Reginald Edmund Broughton
- 1929 Auberon Elstob
- 1936 George Archibald Hope
- 1950 Harold William Rogers
- 1981 David William Moir
- 1996 David Ashworth
- 2006 Patrick John Mark Angier
See also
- Grade I listed buildings in Cheshire East
- Grade I listed churches in Cheshire
- Listed buildings in Prestbury, Cheshire
- Norman architecture in Cheshire
Media
The Village People: life around St. Peter's Church, Prestbury, Cheshire A Granada Television series, spring 2002
 | Madam C. J. Walker |
 | Janet Emerson Bashen |
 | Annie Turnbo Malone |
 | Maggie L. Walker |


