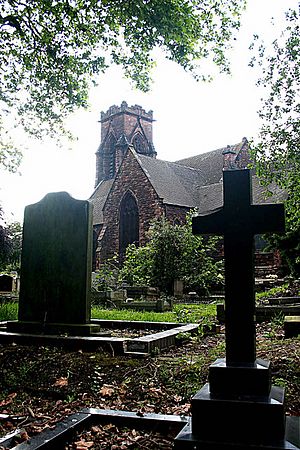St Giles Church, Willenhall facts for kids
Quick facts for kids St Giles' Church, Willenhall |
|
|---|---|
| Parish Church of St Giles | |
 |
|
| Country | United Kingdom |
| Denomination | Church of England |
| Tradition | Traditional Catholic |
| Website | www.achurchnearyou.com/willenhall-st-giles/ |
| Architecture | |
| Architect(s) | W. D. Griffin |
| Style | English Gothic |
| Administration | |
| Parish | St. Giles Willenhall |
| Deanery | Wulfrun |
| Archdeaconry | Walsall |
| Episcopal area | Wolverhampton |
| Diocese | Lichfield |
| Province | Canterbury |
The Church of St Giles is a special church in Willenhall, a town in the West Midlands, England. Even though the building you see today was built in 1867, there has been a church in Willenhall for a very long time, since about 1313! The person in charge of the church right now is Revd Sue Boyce.
Contents
A Look Back in Time
The very first church building in Willenhall probably lasted until 1748. By then, it was quite old and falling apart. A local historian, Dr. Wilkes, even said it wasn't safe for people to gather inside.
Building the Second Church
So, a new church was built in its place in 1750. The old tower was kept, and in 1788, another level was added to it. Inside this new part, six bells made by Abraham Rudhall were put in. This church was square and made of red brick. It had a special area called a chancel on the east side. It could seat 620 people, and an organ was added in 1837.
The Current Church Building
Around 1850, people decided it was time for another new church. In 1853, an architect named W. D. Griffin from Wolverhampton showed designs to change the old church. But it was too expensive. So, Griffin was asked to design a brand new church in the Gothic style.
Building started in 1866 and finished the next year, in 1867. The whole project cost about £6,700. The church was officially opened on July 18, 1867, by Dr. John Lonsdale, who was the Bishop of Lichfield.
Updates and Additions
- In 1898, the church got a new organ. This was to celebrate Queen Victoria's 50 years as queen.
- The first school building for the church was built in 1900.
- In 1911, the inside of the church was made new, and special oak seats for the choir were added.
- The church was updated again in 1927. A room for the clergy (called a vestry) and a small side chapel were added. A new main altar and a carved oak pulpit (a raised stand for speaking) were also put in.
- A smaller church, called St Matthias, was built in 1907 for St Giles' parish in Shepwell Green. It closed in the 1980s.
Church History and Bells
The area that St Giles' Church serves, called its parish, was created in 1848. Before that, St Giles' was a "chapel of ease." This means it was a smaller church that helped people attend services if the main church, St. Peter's Collegiate Church, Wolverhampton, was too far away. The first burials in the churchyard happened in 1727.
The original bells were melted down and made new in 1937. Two more bells were added to celebrate King George V's 25 years as king.
On July 31, 1986, St Giles' Church was given a special status called Grade II listed. This means it's an important historic building that needs to be protected.
What the Church Looks Like
The church is built with red sandstone and has a tiled roof.
The Tower
The church tower is on the northwest side and is about 30 meters (100 feet) tall. It has strong supports called buttresses at its corners and a decorative top edge called a parapet. The openings for the bells and the main doorway on the west side of the tower have special carved designs.
Inside the Church
Inside, the main part of the church, called the nave, has four sections of pointed arches. These arches are carved with two layers of decoration. The columns supporting the arches have carved leaf designs at the top. Most columns are made of four smaller columns joined together. The section closest to the front is wider and has a round column.
The roof of the nave has strong wooden beams that go across, with central posts reaching up to the highest point. There are also curved braces that support the roof from the beams. The arch leading to the chancel (the area near the altar) is also decorated. Between the south chapel and the chancel, there are three more arches with round columns and carved leaf designs.
Special Memorials
- The large window at the east end of the church was put in when the church was built in 1867 by Ralph Dickenson Gough.
- A special window was put up in 1886 to remember Ralph Dickenson Gough.
- In 1895, a choir aisle (a walkway next to the choir area) was added. This was to remember Rev G.H. Fisher, who was the vicar of the church for a very long time, from 1834 to 1894.
 | Charles R. Drew |
 | Benjamin Banneker |
 | Jane C. Wright |
 | Roger Arliner Young |

