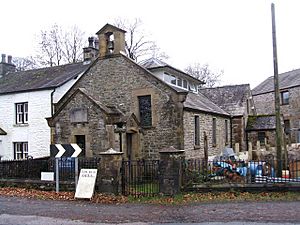St Gregory's Church, Vale of Lune facts for kids
Quick facts for kids St Gregory's Church |
|
|---|---|

St Gregory's Church
|
|
| Lua error in Module:Location_map at line 420: attempt to index field 'wikibase' (a nil value). | |
| OS grid reference | SD 634 921 |
| Location | Near Sedbergh, Cumbria |
| Country | England |
| Denomination | Anglican |
| Website | Churches Conservation Trust |
| History | |
| Founded | 1860s |
| Founder(s) | Upton family of Ingmire Hall |
| Architecture | |
| Functional status | Redundant |
| Heritage designation | Grade II |
| Designated | 15 March 1983 |
| Architectural type | Church |
| Completed | 1900s |
| Specifications | |
| Materials | Mixed rubble with sandstone dressings, slate roof |
St Gregory's Church, also called the Vale of Lune Chapel, is a special old church near Sedbergh, Cumbria, England. It's about 2.4 kilometers (1.5 miles) west of Sedbergh, right by the A684 road. This church is no longer used for regular services, but it's kept safe and looked after by the Churches Conservation Trust. It's also recognized as a Grade II Listed building, which means it's an important historic place.
A Look Back in Time
St Gregory's Church was built in the 1860s by the Upton family. They lived at a place called Ingmire Hall. At that time, a railway company was building the Ingleton Branch Line nearby. The company sent someone to help the railway workers, known as navvies, with their spiritual needs.
The church was made bigger and changed in the 1900s. During this time, beautiful stained glass windows were added. A porch was also built onto the church. St Gregory's continued to be the private chapel for the Ingmire Estate until 1918.
The church stopped being used for regular services on May 1, 1984. It was then officially handed over to the Churches Conservation Trust on March 16, 1992. The Trust now looks after it to make sure it stays safe for future generations.
What the Church Looks Like
St Gregory's Church is connected to a small cottage. It is built from mixed stones, called random rubble. It has red sandstone blocks, known as quoins, at its corners. The roof is made of slate.
The porch, which is like an entrance room, is also built from stone rubble. It has yellow sandstone details. On the roof, there is a long wooden structure called a lantern. This lantern has five glass windows and a sloped roof.
The church's main part, called the nave, runs from north to south. The porch is at the north end. The chancel, which is the area near the altar, sticks out to the side at the south end. On the north end of the roof, there is a single bellcote holding a bell.
The entrance to the porch is on its west side. Above this doorway, there is a small triangular part of the roof, called a gable. This gable has the cross symbol of Ingmire Hall. On the north side of the porch, there is a small rectangular window. Above this window, you can see a special plaque that remembers someone.
On the west side of the church, there are three tall, narrow windows. The east side of the church has no windows because it is right next to the cottage.
Inside the church, you will find wooden furniture and fittings. These were made by a company called Waring & Gillow from Lancaster. The stained glass windows are very special. They were designed by Frederick George Simon. These windows show pictures of nature, like river scenes, trees, plants, and local birds and animals.
More to Explore
- List of churches preserved by the Churches Conservation Trust in Northern England
- Listed buildings in Sedbergh
 | Leon Lynch |
 | Milton P. Webster |
 | Ferdinand Smith |

