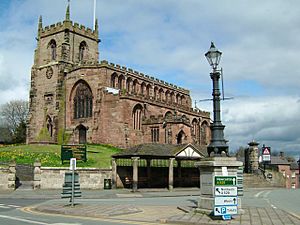St James' Church, Audlem facts for kids
Quick facts for kids St James' Church, Audlem |
|
|---|---|

St James' Church, Audlem, from the southwest
|
|
| Lua error in Module:Location_map at line 420: attempt to index field 'wikibase' (a nil value). | |
| OS grid reference | SJ 659 437 |
| Location | Audlem, Cheshire |
| Country | England |
| Denomination | Anglican |
| Website | St James, Audlem |
| History | |
| Status | Parish church |
| Architecture | |
| Functional status | Active |
| Heritage designation | Grade I |
| Designated | 12 January 1967 |
| Architect(s) | Lynam and Rickman (19th century additions) |
| Architectural type | Church |
| Style | Gothic |
| Completed | 1856 |
| Specifications | |
| Materials | Red sandstone |
| Administration | |
| Parish | Audlem |
| Deanery | Nantwich |
| Archdeaconry | Macclesfield |
| Diocese | Chester |
| Province | York |
St James' Church is a beautiful old church located in the village of Audlem, in south Cheshire, England. It's a very important building, officially recognized as a Grade I listed building. This means it has special historical and architectural value.
The church was first built a long, long time ago, in the late 1200s. More parts were added in the 1800s. Today, it's still a busy Anglican parish church, serving the local community. It's also connected with two other churches nearby: St John's in Doddington and St Chad's in Wybunbury. You can find St James' Church standing tall in the middle of Audlem village.
Contents
History of St James' Church
The church isn't mentioned in the old Domesday Book, which was a big survey from 1086. It's believed that the first church building here was given to a priory (a type of monastery) in Stafford. This happened during the time of King Edward I, who ruled in the late 1200s.
After monasteries were closed down much later, the right to appoint the church's priest was given to the Bishop of Coventry and Lichfield. The main parts of the church we see today were built in the late 1200s and early 1300s. Then, in 1855 and 1856, some important additions and changes were made by architects named Lynam and Rickman.
Architecture of the Church
Outside the Church
St James' Church sits on a small hill in the center of Audlem village. It's built from red sandstone blocks and has a lead roof. The church has a long main hall called a nave, with a row of windows high up called a clerestory. There's a tall tower at the northwest corner of the nave.
The church also has a north aisle (a side part) with a small chapel at its end. There's a narrower south aisle, a chancel (the area around the altar), and a south porch. To reach the church through the south porch, you walk up 26 steps arranged in a semicircle. The tower has a clock and belfry windows. The very top of the tower has a battlement (like a castle wall) and pointed decorations called pinnacles at each corner.
Inside the Church
The roof of the nave inside the church is made with special camber beams. The holy table and the pulpit (where the priest gives sermons) are in a style called Jacobean, which was popular in the early 1600s. A beautiful two-tier chandelier was given to the church in 1755. You can also see a very old chest from the 1200s inside.
Some of the church's stained glass windows were made by William Wailes. One of these was given in 1859 by Edward Barker to remember his wife. Other windows, showing Nativity scenes (from 1882) and another from 1893, were created by Kempe. There are also four special memorial boards that people believe were painted by members of the Randle Holme family from Chester.
The church has a set of six bells, all made in 1736 by Abel Rudhall of Gloucester. They were rehung in 1891, meaning they were taken down and put back up properly. The church's parish registers, which record births, marriages, and deaths, go all the way back to 1557. The organ, which has two manuals (keyboards), was built by John Squire of London. It was fixed up in 1973 and then moved to a new spot in the 1990s.
See also
- Grade I listed buildings in Cheshire East
- Grade I listed churches in Cheshire
- Listed buildings in Audlem
 | Aaron Henry |
 | T. R. M. Howard |
 | Jesse Jackson |

